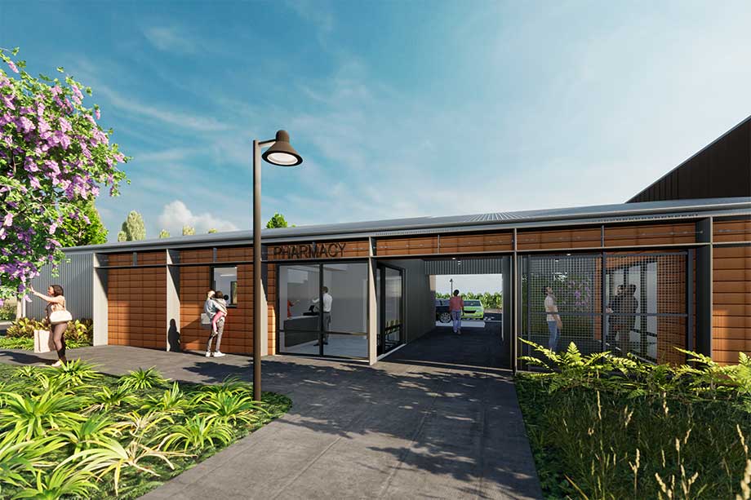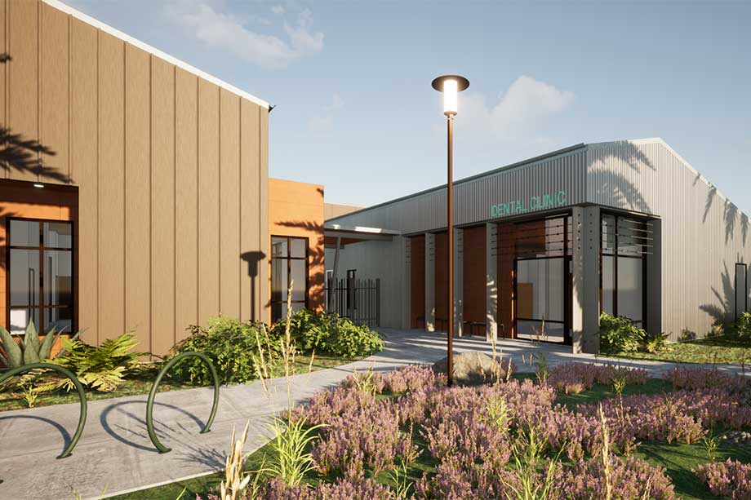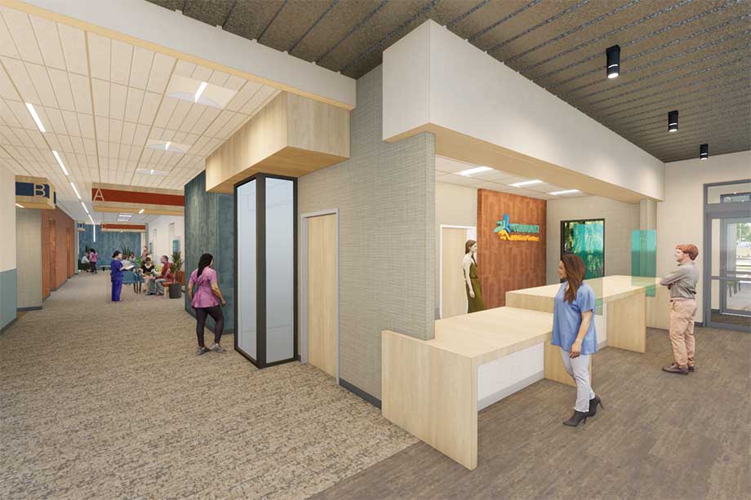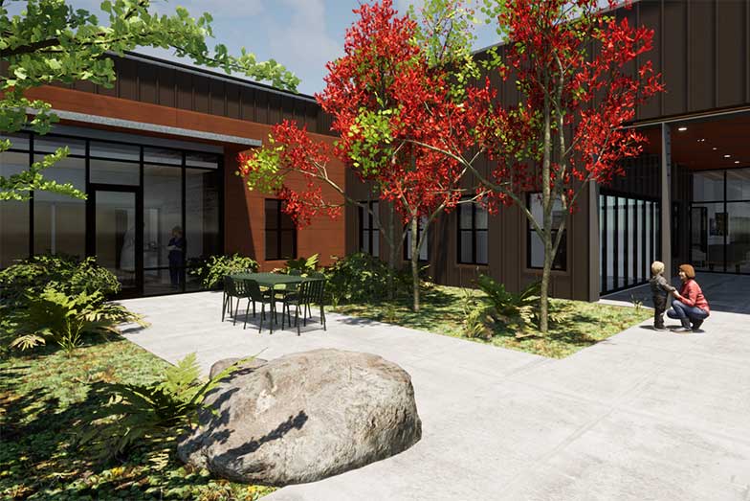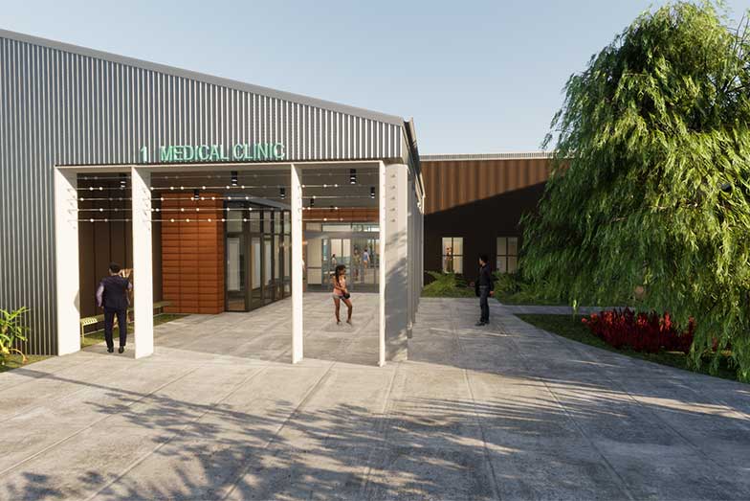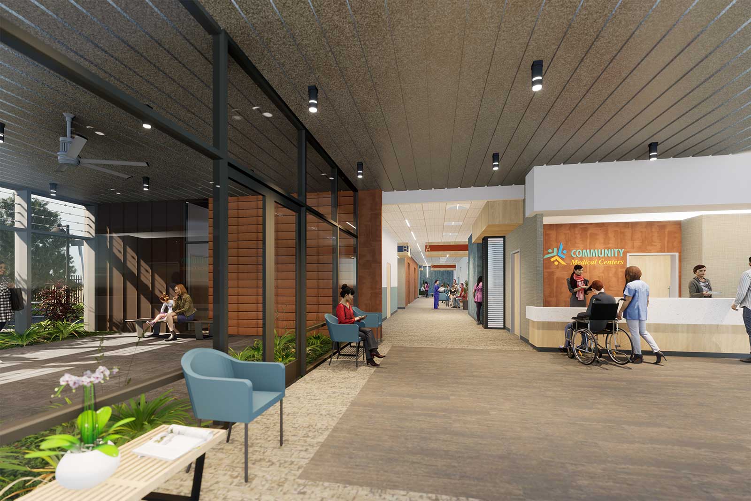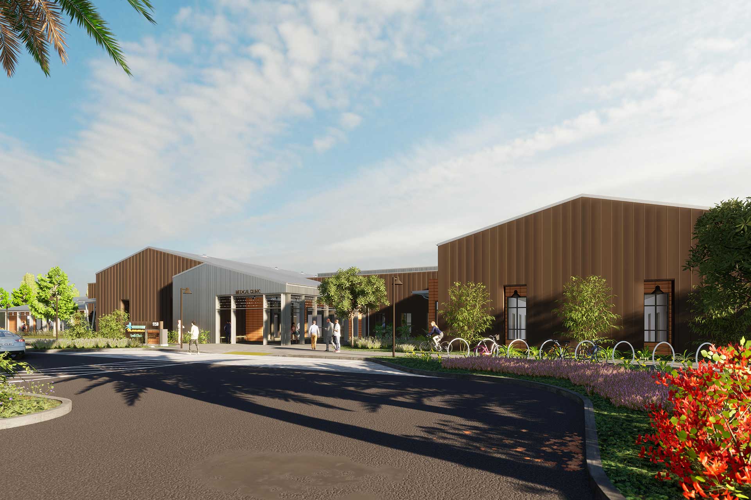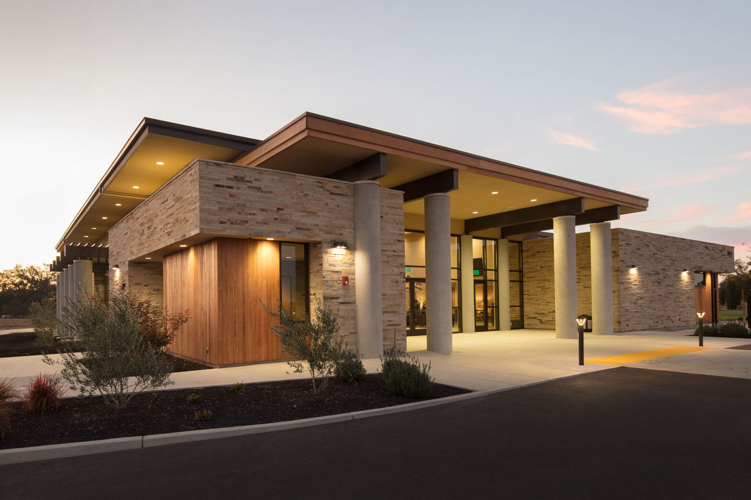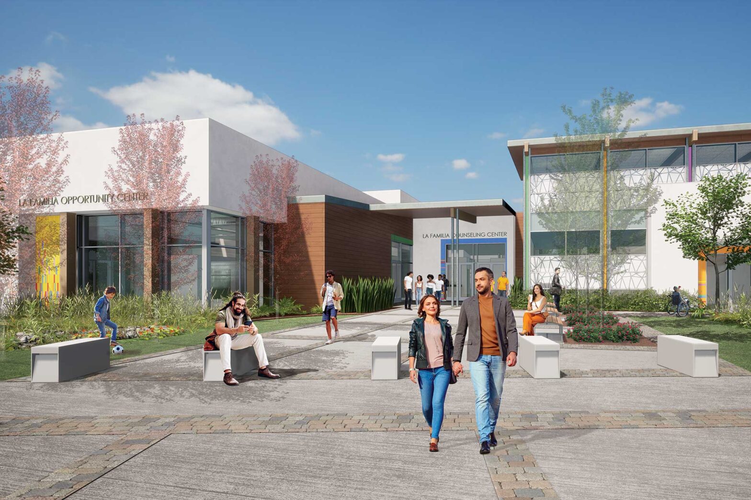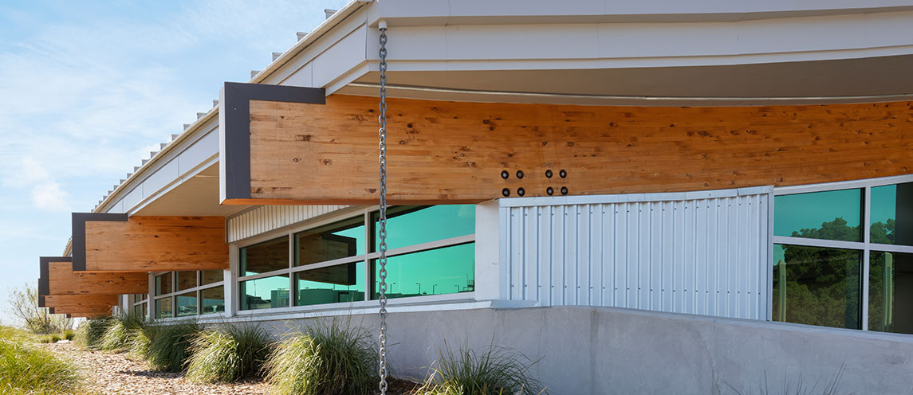Community Medical Centers continue a 45-year history of providing low-cost medical care to the San Joaquin and neighboring communities with this comprehensive medical, dental, and behavioral health center and dedicated pharmacy in Lodi.
The design emphasizes wellness and public health, informed by the organization’s response to the pandemic. The team prioritized daylighting, air circulation, access and connection to the outdoors, and plan adaptability. The medical clinic incorporates dual-access exam rooms to streamline patient and staff circulation. These strategies enhance patient satisfaction and staff productivity.
In admiration of Community Medical Center’s history of serving migrant and underserved workers, WMB explored an architecture of agricultural vernacular with industrial influences. Pitched metal roofs and board and batten siding accentuate the simple building forms. The articulated façade creates deep recesses and overhangs to temper the Central Valley sun. Materials and color reinforce wayfinding throughout the project, and threaded rod accents provide a playful light and shade effect for visual interest.
The one-stop-shop medical complex deepens the provider’s community roots and their commitment to the health and wellness of an underserved population.
Client
Community Medical Centers
Location
Lodi, CA
Project Type
Commercial
Size
28,000 SF
Services
Programming
Entitlement Coordination
Architectural Design
Interior Design
Construction Documents
Permit Coordination
Construction Contract Support
