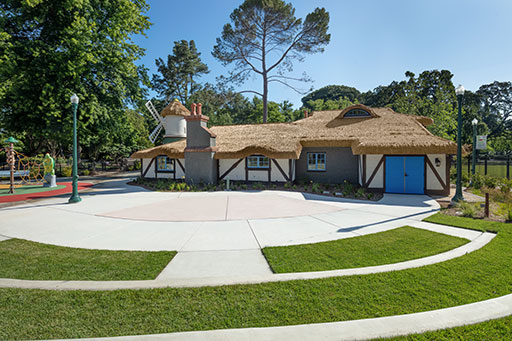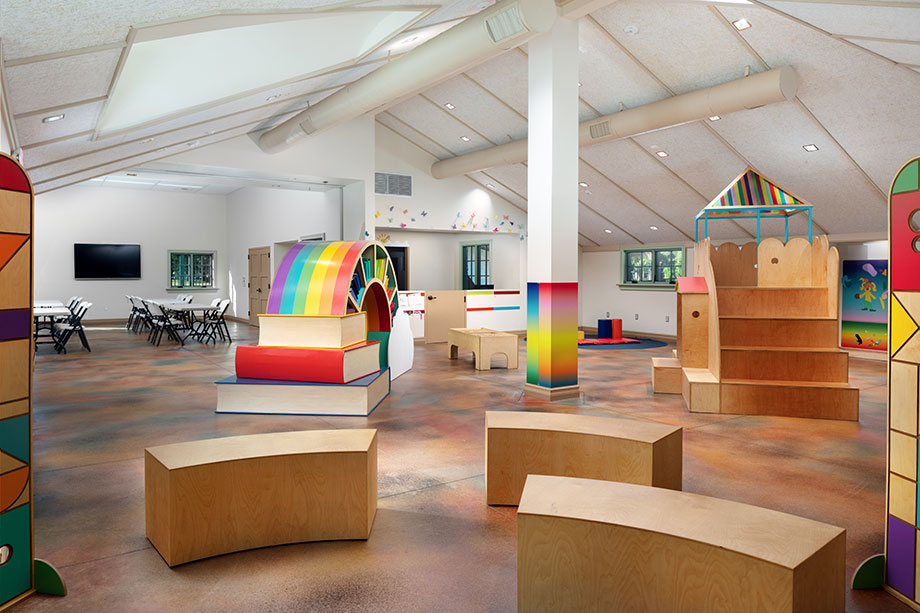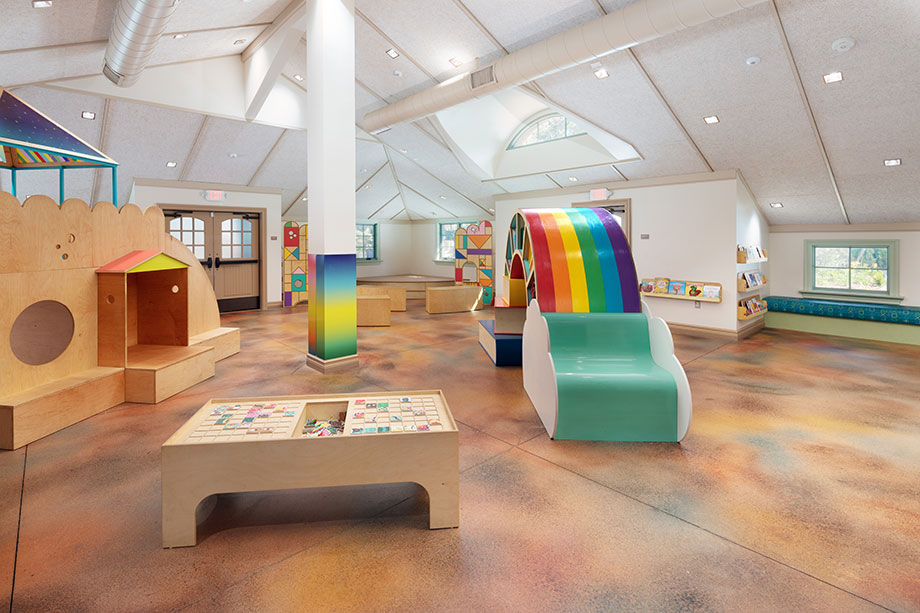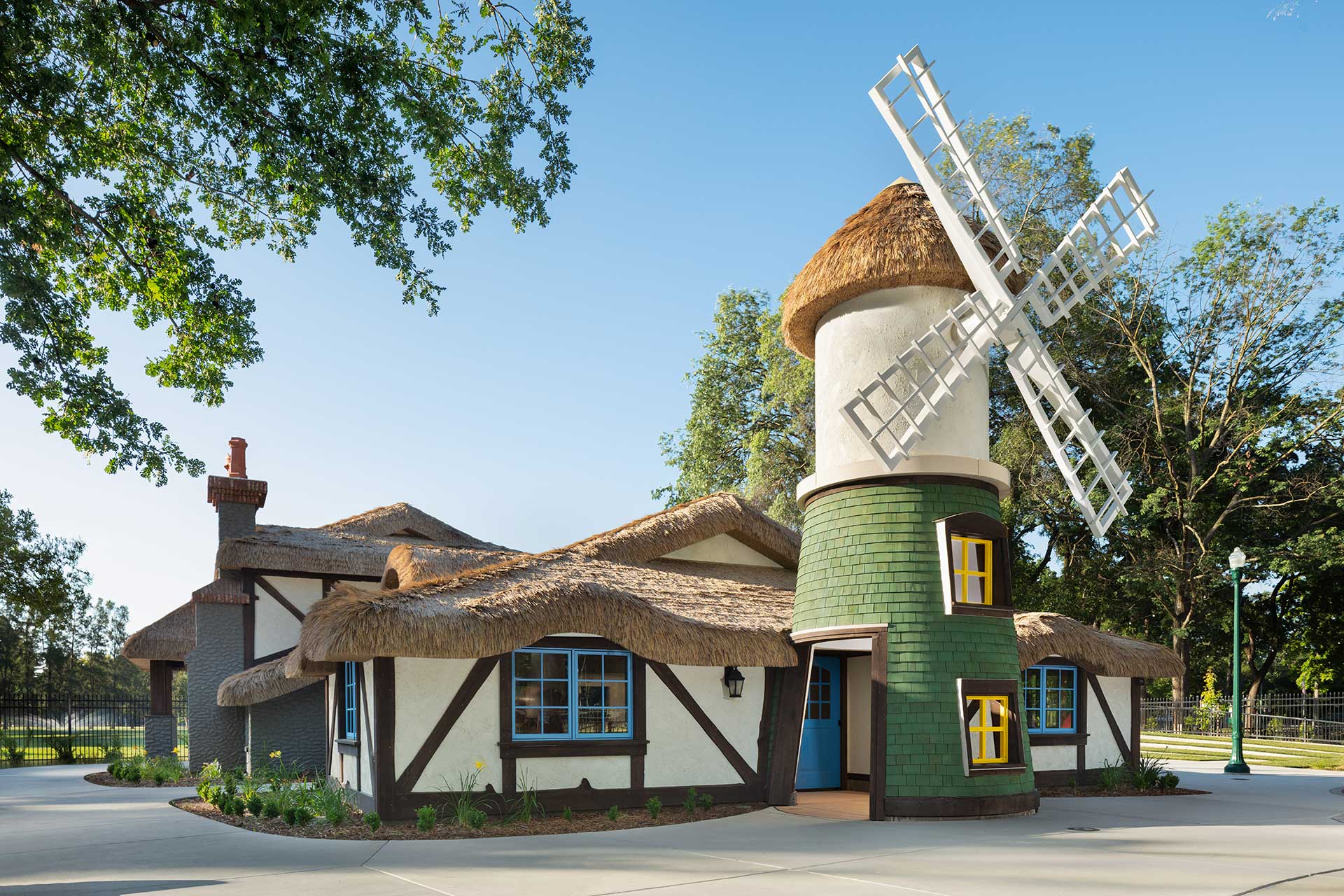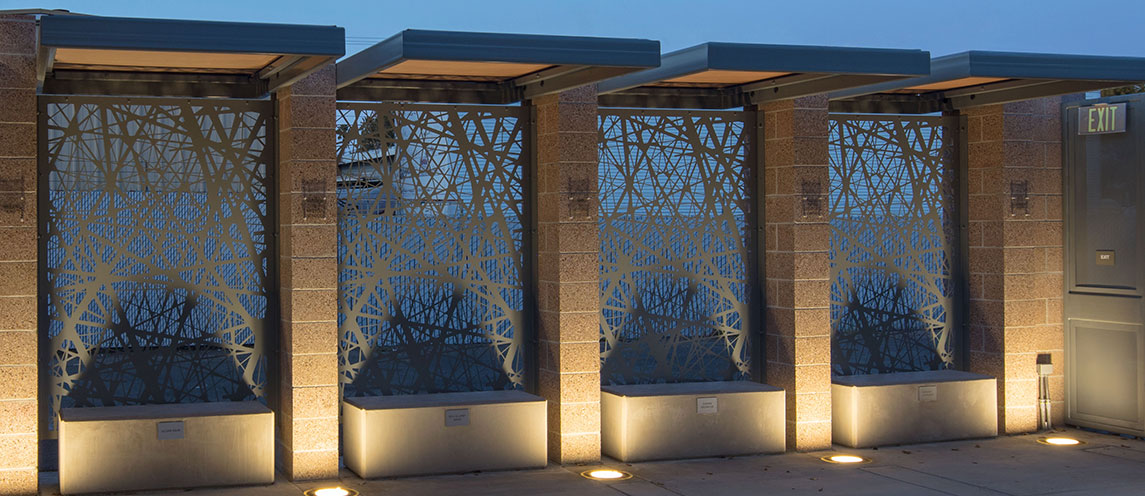Fairytale Town, a nonprofit kid-friendly storytelling park treasured by the community since 1959, offers a unique setting for imaginative and playful learning. Generous donations from community supporters afforded Fairytale Town the opportunity to make improvements and expand its programming.
WMB developed a half-acre expansion plan inspired by traditional English cottage villages, including two new buildings to add to the park's whimsical setting. A new Welcome Center evokes the cottage typology. It features a clock tower directing visitors to the main entrance and ticket booths, while addressing accessibility, safety, and security concerns. The new Story Center amps up the cottage feel with a simulated thatched roof, old chimney clay pots, and live edge half-timber siding. A brightly colored windmill entrance entices families inside to an activity area for reading, acting, and arts and crafts and a large community room for meetings and workshops.
Complementing the Story Center, a new outdoor amphitheater in the adjacent plaza provides tiered grass seating for children of all ages.
The park expansion continues the legacy of Fairytale Town with more opportunities to promote literacy, spark imagination, and inspire creativity.
Client
Fairytale Town
Location
Sacramento, Ca
Project Type
Community
Size
3,000 sf
Services
Programming
Master Planning
Architectural Design
Interior Design
Construction Documents
Permit Coordination
Construction Contract Support
