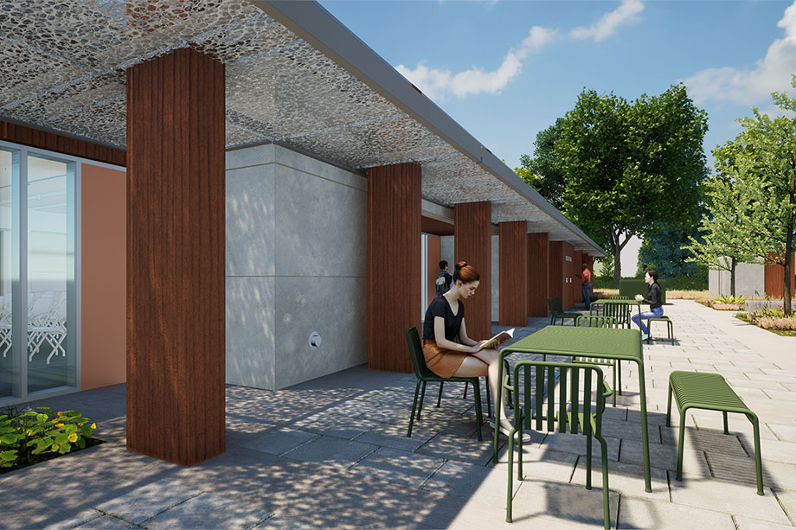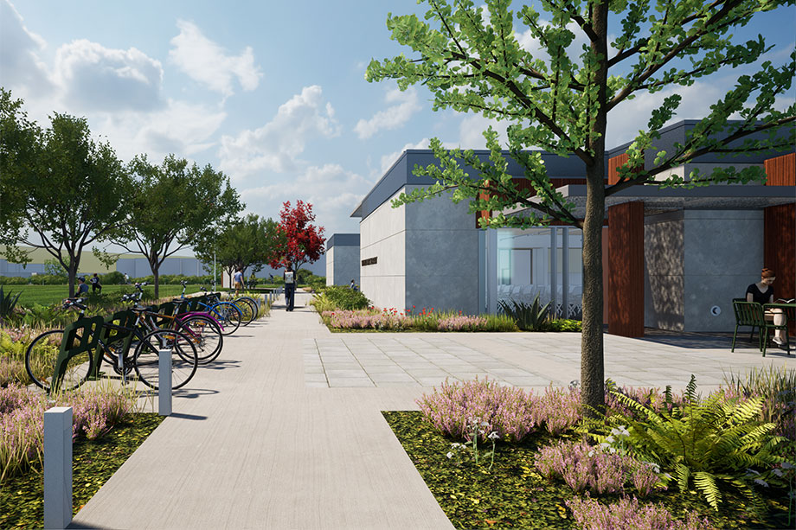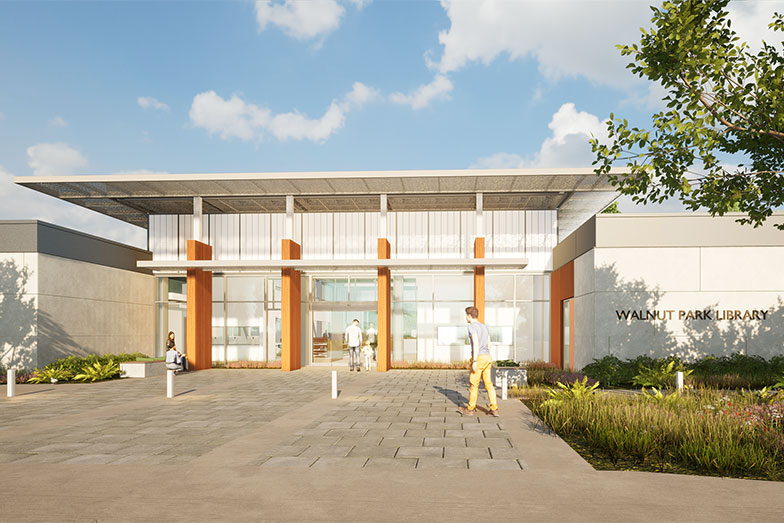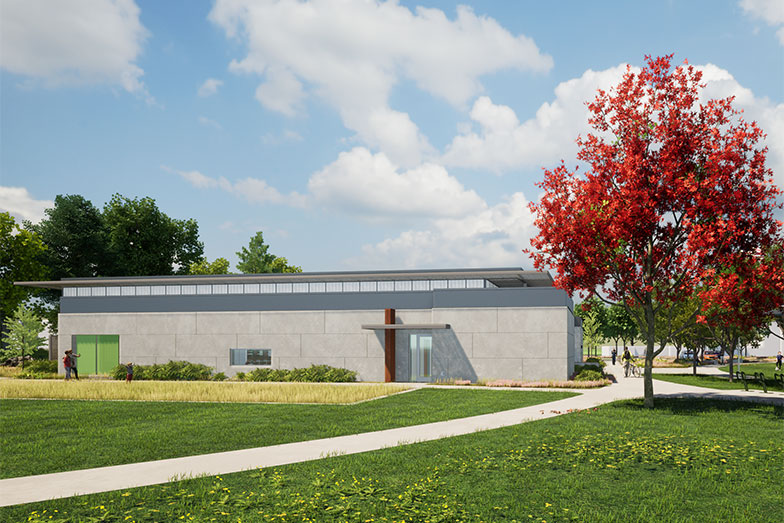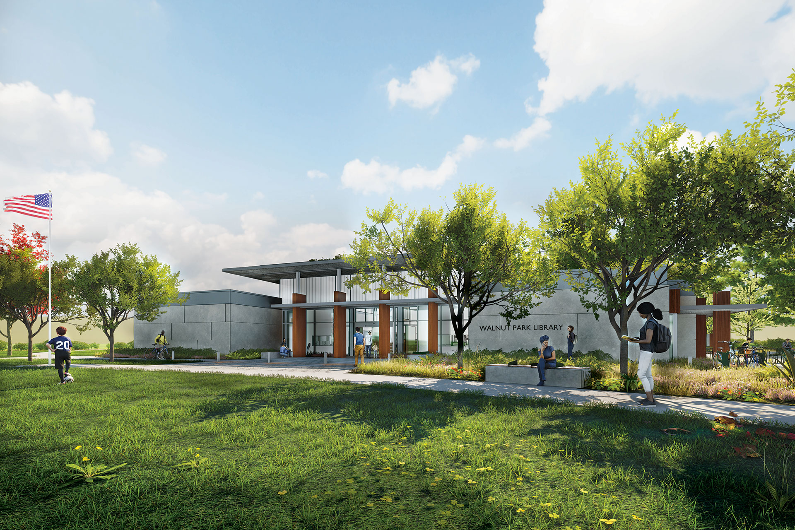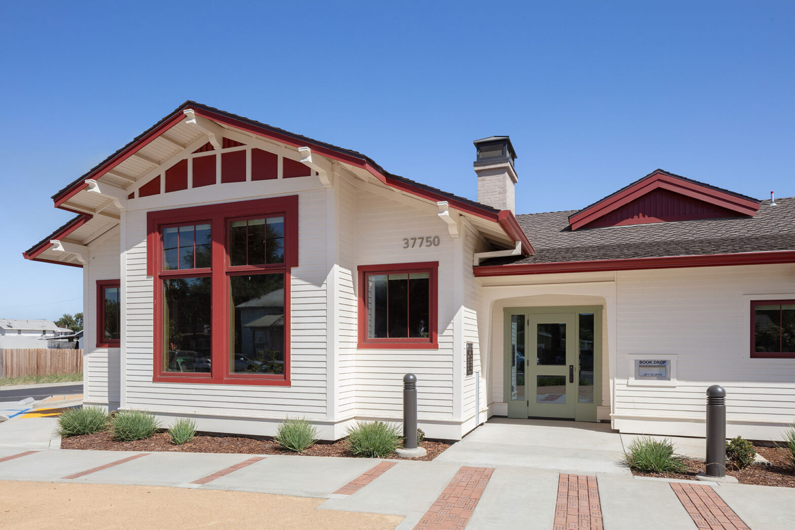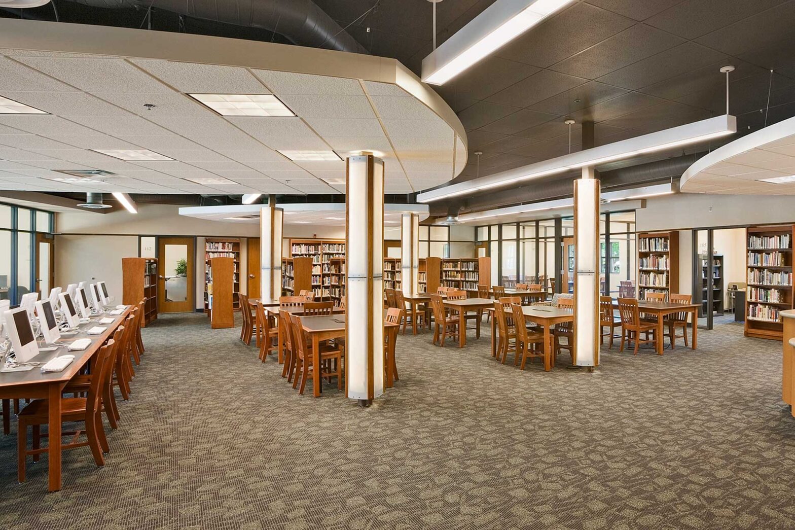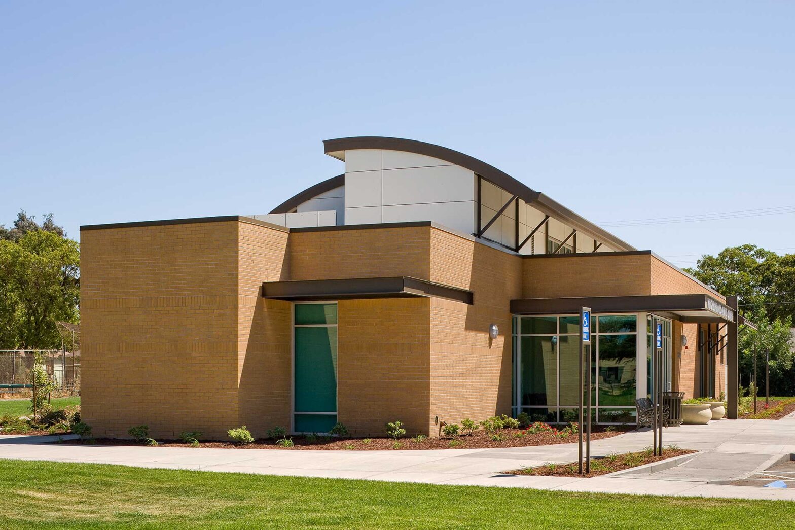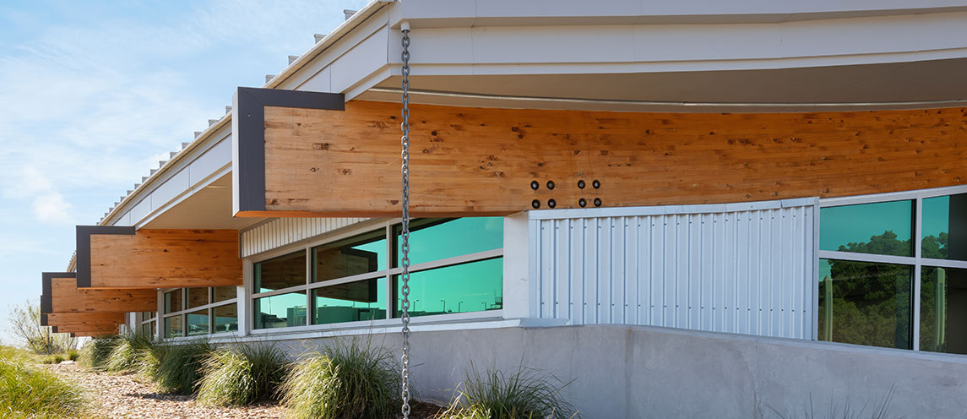WMB guided a programming and planning initiative to establish a community library on the south side of the City of Davis. The team evolved the design as momentum built and funding accrued while maintaining Yolo Library’s mission to “connect people and ideas.”
Respecting the existing green space and adjacent bike trail, the team thoughtfully arranged the structure within the park to engage and enhance the park’s prominence as a public space. The simple modern building forms reinterpret the symmetry and gravitas of classic library architecture with low, massive volumes clad in high-performance concrete panels. These wings flank a pavilion upon a plaza, axially orienting library visitors. A continuous translucent panel clerestory transmits tempered daylight into reading spaces. Aluminum canopies cast a dappled play of shadow within and on the building. Collection and reading areas focus on a garden against a backdrop of mature trees. A large community room and ample children’s and teen spaces support the library’s vision.
With anticipated construction in 2025, community excitement continues to grow. The new structure will invigorate the Walnut Park setting—enhancing connectivity to the greater community and elevating the area’s youth and recreational activities.
Client
Yolo County
Location
Davis, California
Project Type
Community
Size
12,500 sf
Services
Programming
Master Planning
Architectural Design
Interior Design
Community Outreach
Construction Documents
Permit Coordination
Construction Contract Support
Other Projects For Client Name Here

