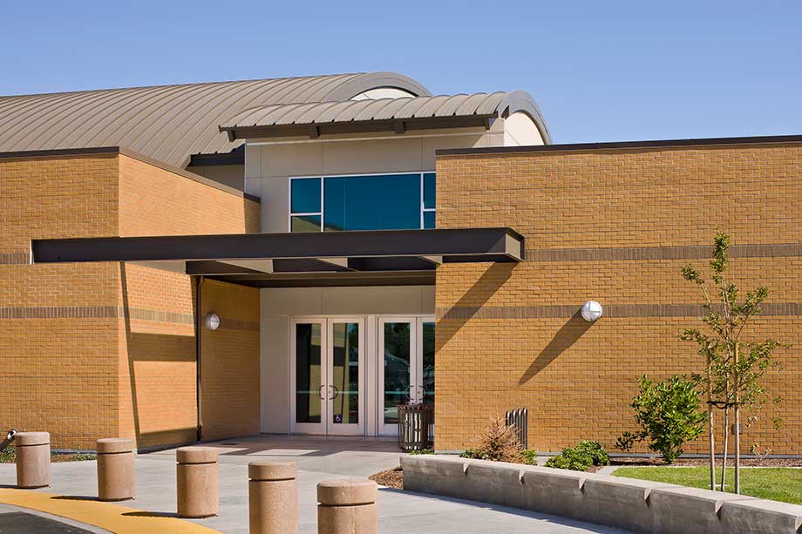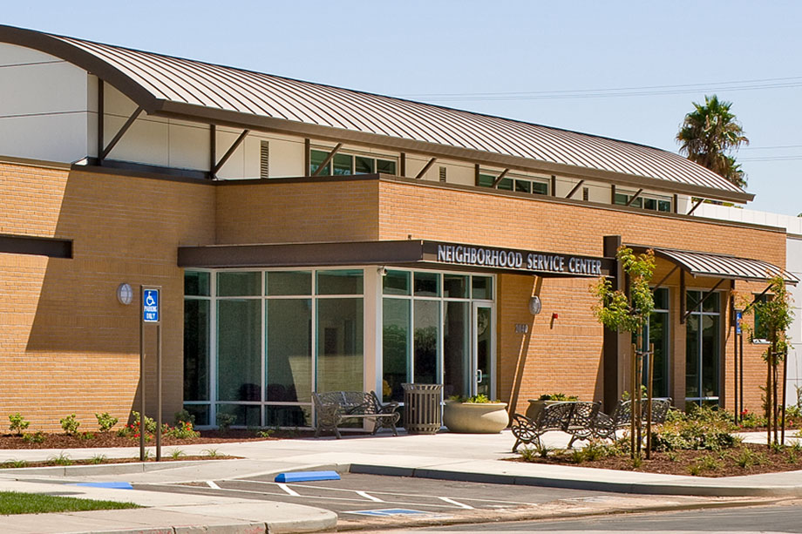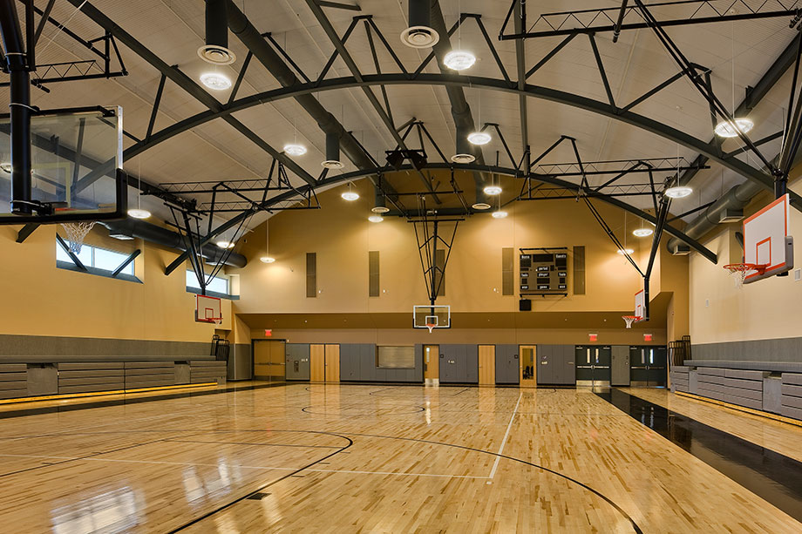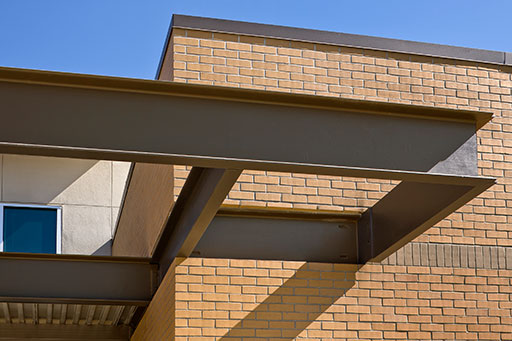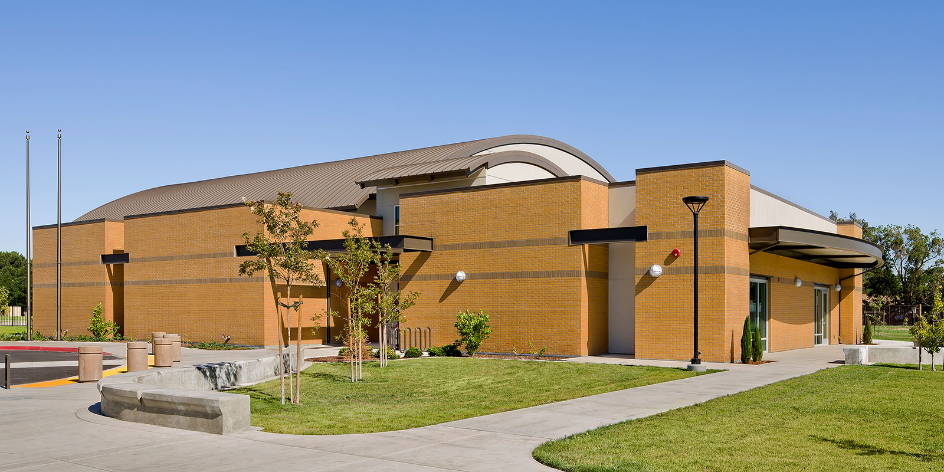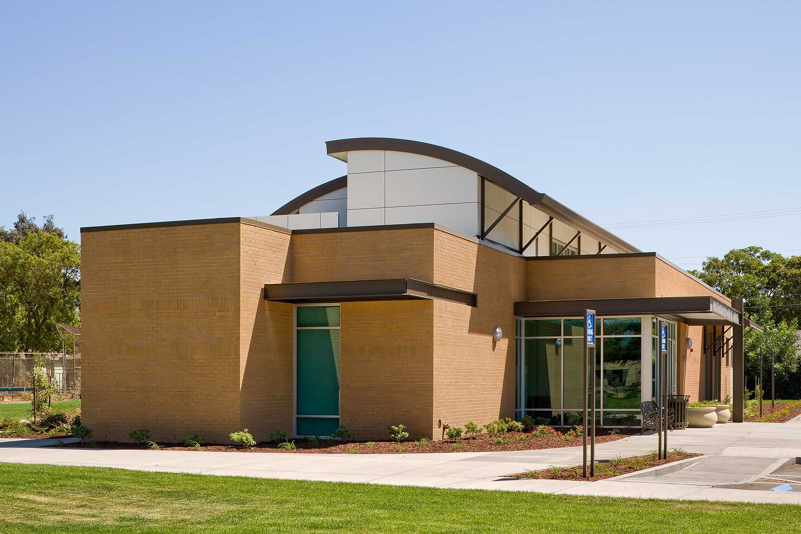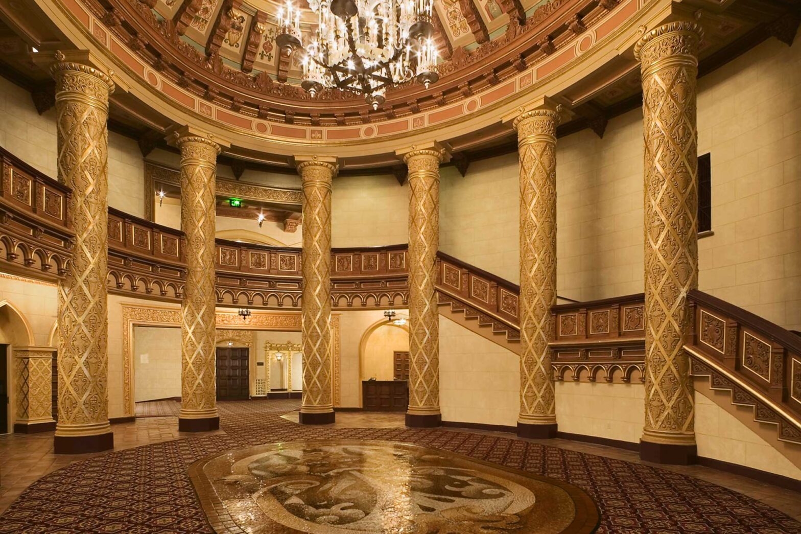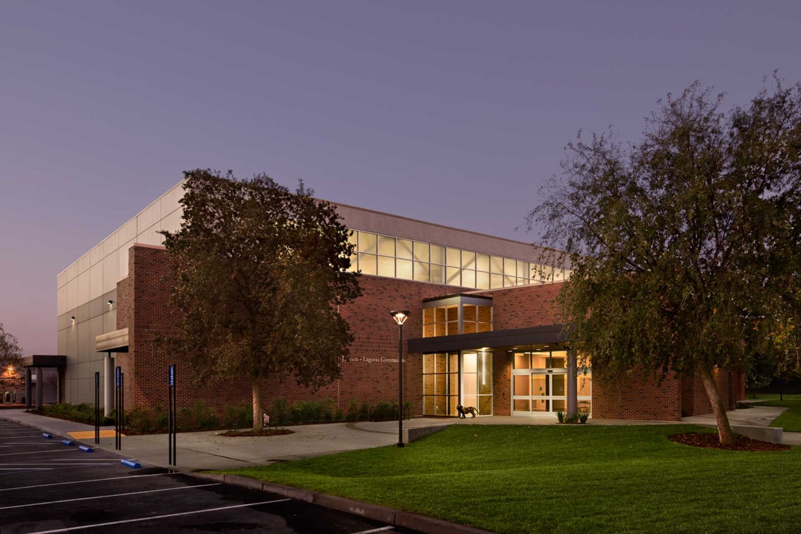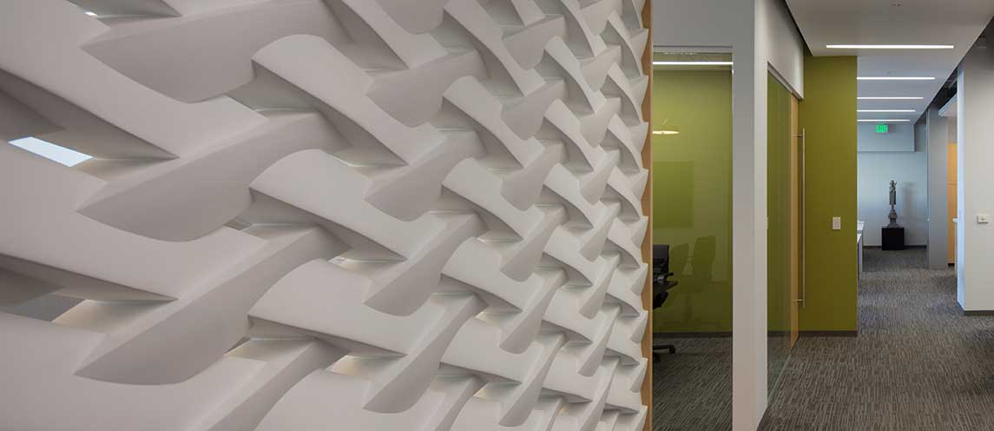Demonstrating its commitment to an underserved population, the City of Stockton Parks and Rec invested in the community by developing an existing city park.
WMB engaged with community leadership and interested stakeholders in outreach efforts to determine the most beneficial programs and spaces needed to serve the community. The evolution of the master plan resulted in two signature buildings—a gymnasium and a community center. Barrell vaults, exposed steel canopies, brick, and resin panels informed the architecture of both buildings. While single-story structures, the vaulted ceilings achieve volume and spaciousness, and clerestory windows allow ample natural light to penetrate the interiors. The community center provides flexibility with offices to support non-profit community services as needed, public meeting spaces, and a health clinic. The gym building includes classrooms and a catering kitchen.
The projects enhance a sense of community in Stockton, flexing to address the residents’ evolving needs. The gymnasium provided activity space to support physical education for the adjacent elementary school for a number of years. A joint use agreement allowed for both school and community use at designated hours.
Client
City of Stockton
Location
Stockton
Project Type
Community
Size
21,750 sf
Services
Programming
Master Planning
Architectural Design
Construction Documents
Permit Coordination
Construction Contract Support
Other Projects For Client
