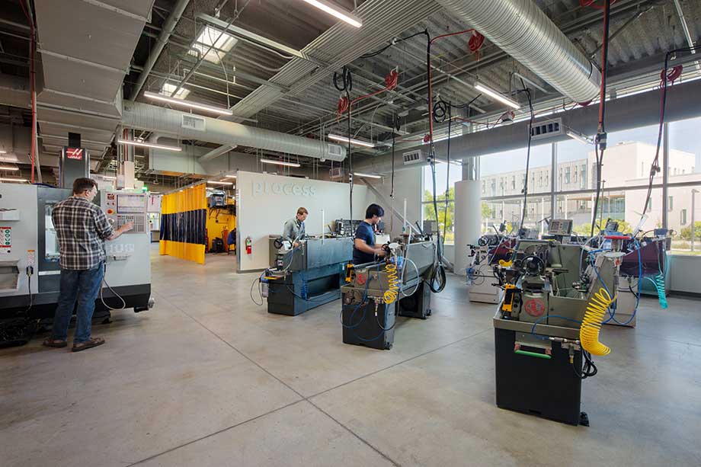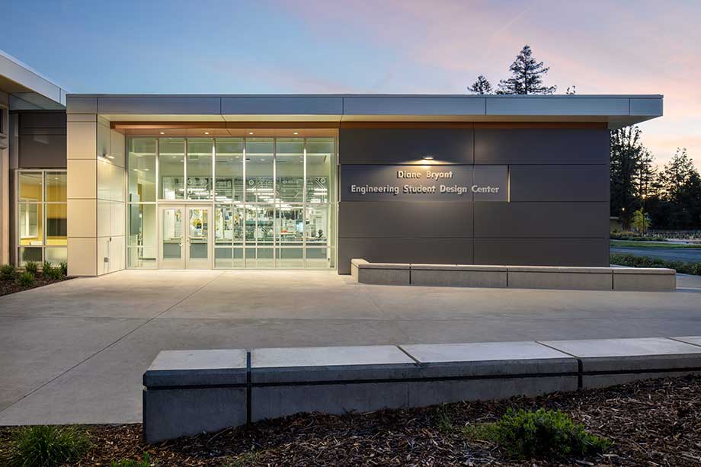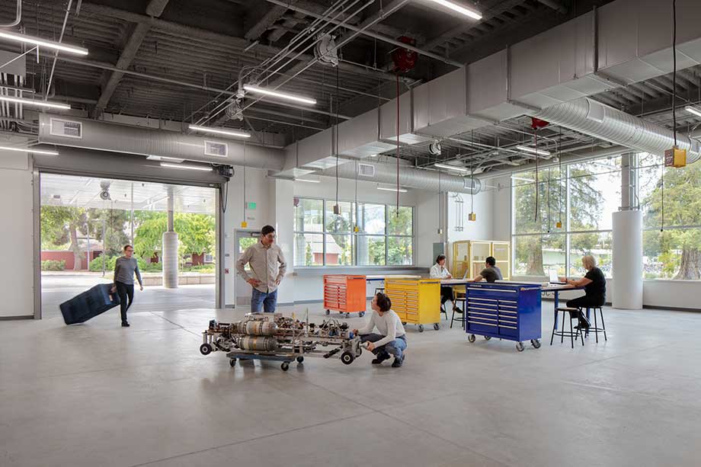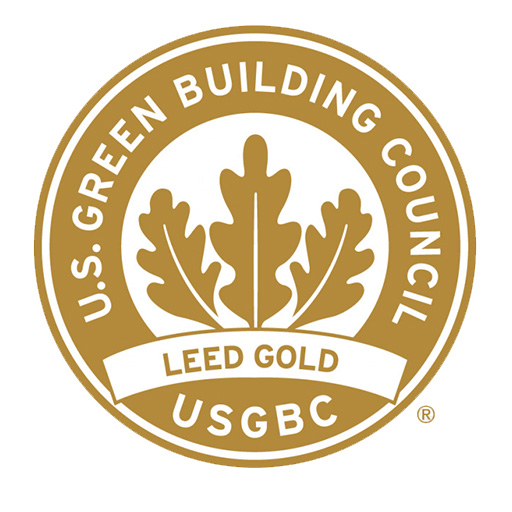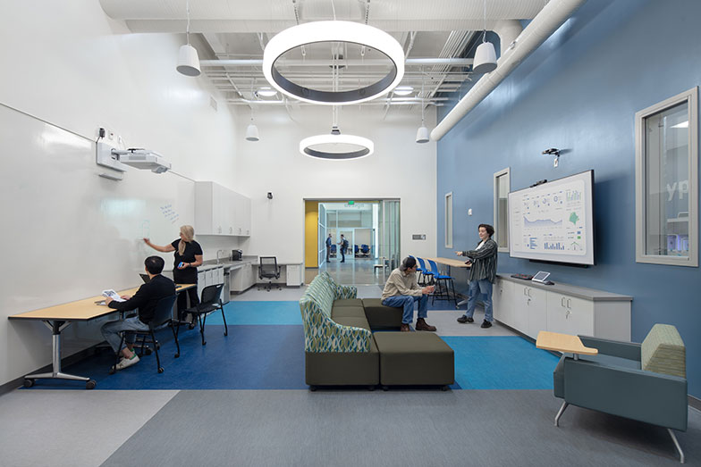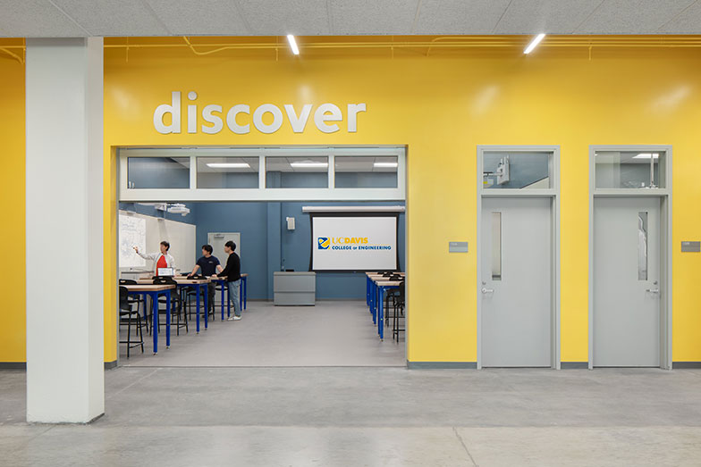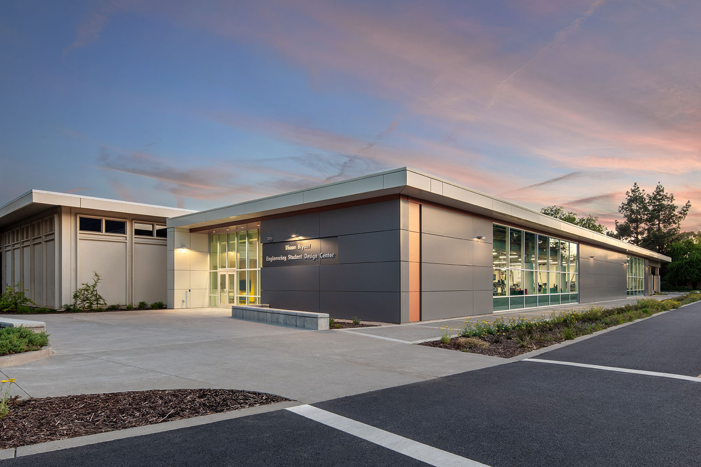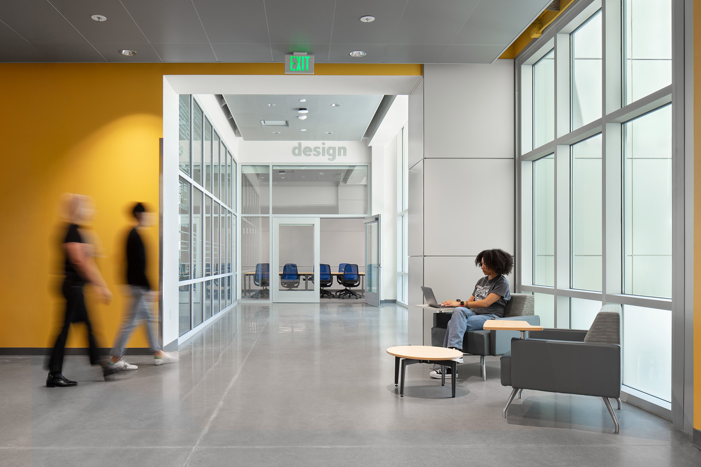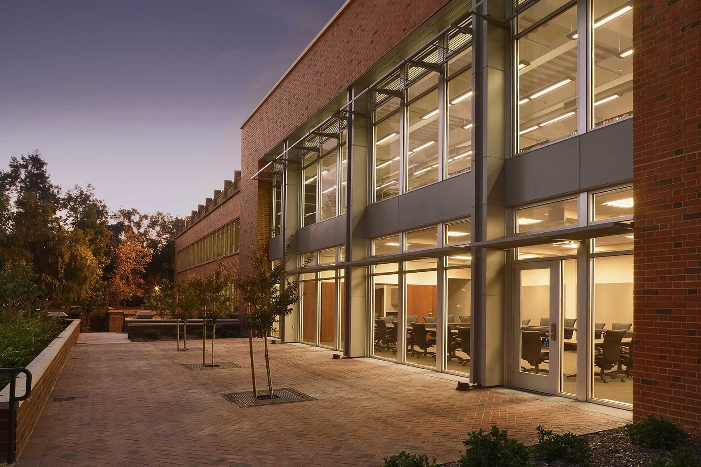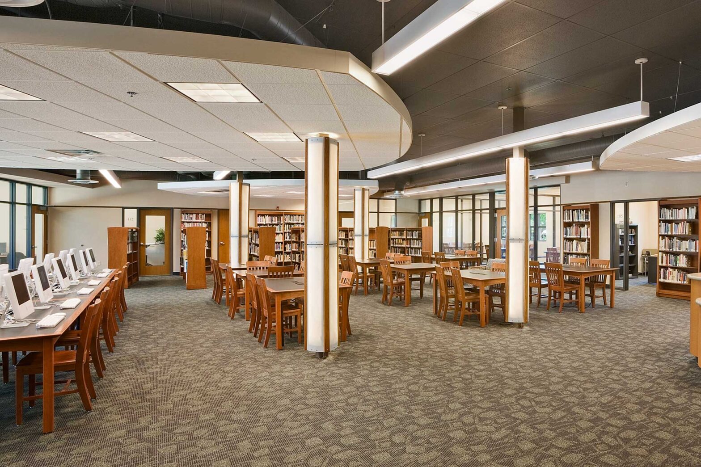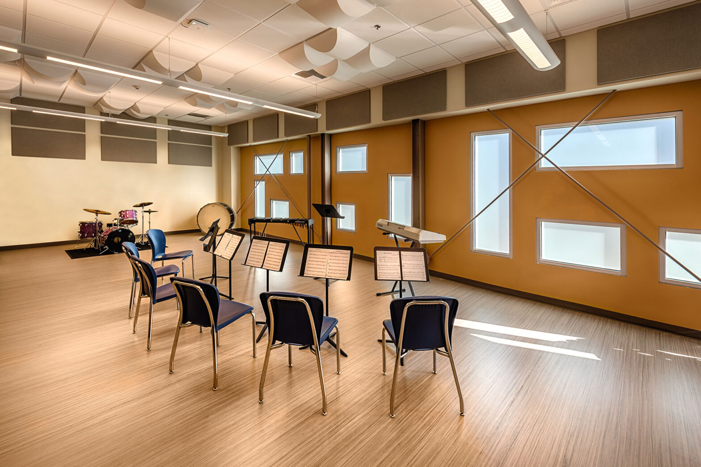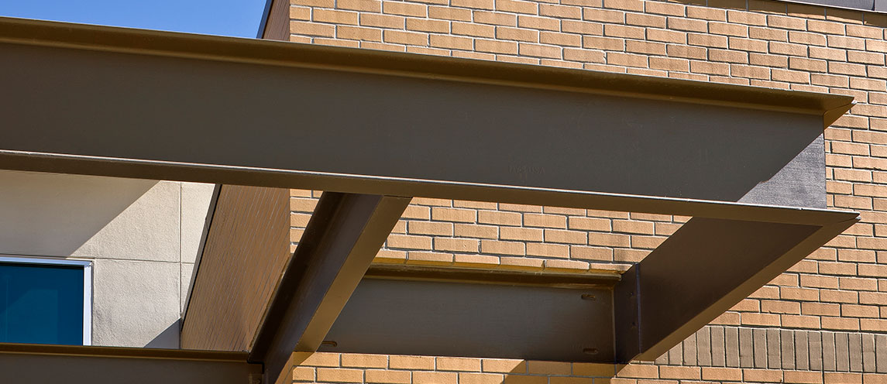UC Davis College of Engineering wanted to provide its students with a comprehensive fabrication lab for ideation and creation. WMB joined the collaborative design-build process for this technologically advanced and modern design center.
Transparency drove the design of the building addition and renovations. Strategically positioned on the main bike thoroughfare of the campus community, the building façade features large expanses of glass to offer glimpses inside this innovation hub. Glass-walled labs and open, collaborative areas draw views deep into the building, reinforcing approachability and connectivity and encouraging creativity and a sense of discovery. Due to the technical aspects of each lab space and the sophisticated equipment, the team prioritized student safety and training. The credential reading technology needed for each machine required detailed coordination. Ample natural light, pops of color, and words of inspiration infuse the industrial environment with energy, a touch of whimsy, and a hint of school pride.
The design and construction of this facility reinforce the college’s commitment to sustainability. Key strategies, such as the attention to energy efficiency, access to on-site renewable energy, the reduction of water usage, and access to alternative modes of transportation, earned the project LEED Gold® certification.
Client
University of California, Davis
Location
Davis, California
Project Type
Education
Size
22,000 sf
Services
Architect of Record
Construction Documents
Permit Coordination
Construction Contract Support
