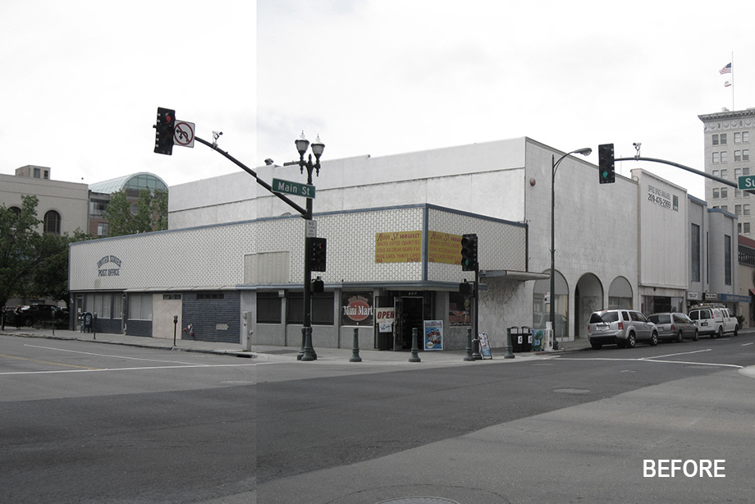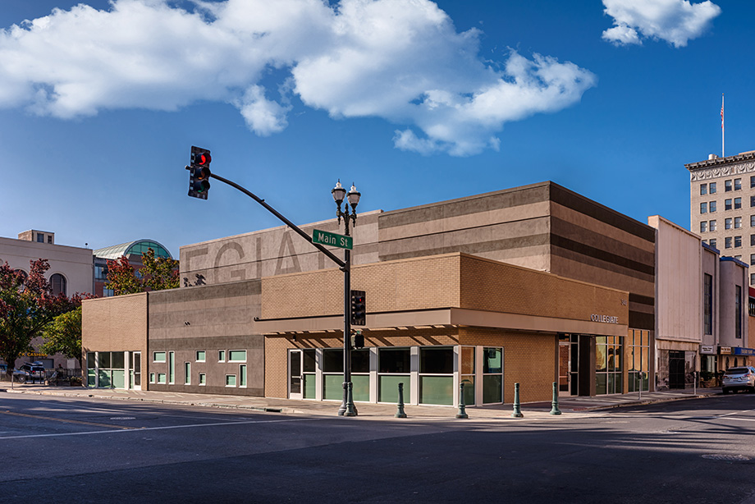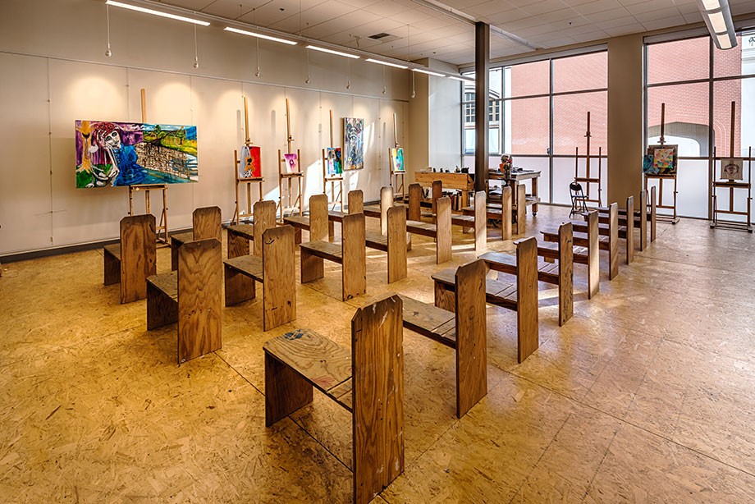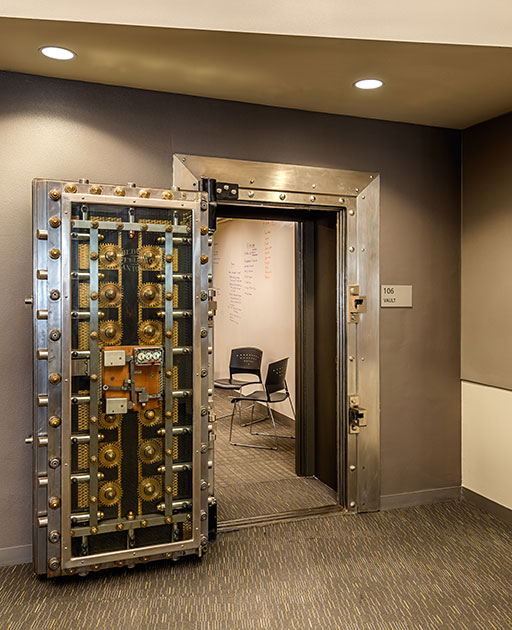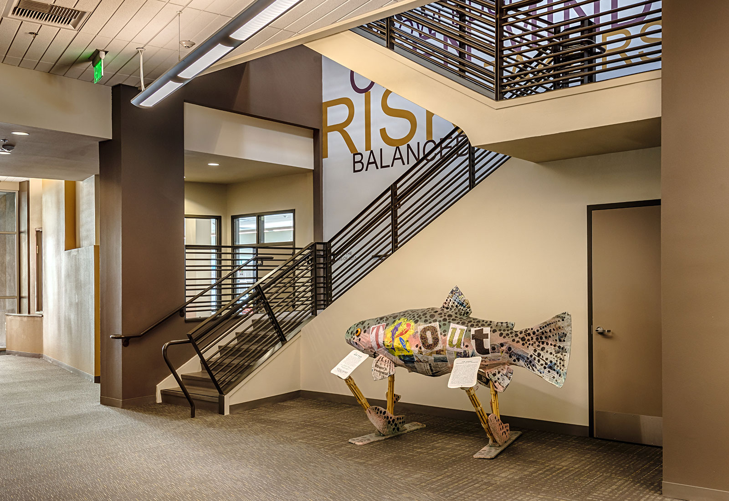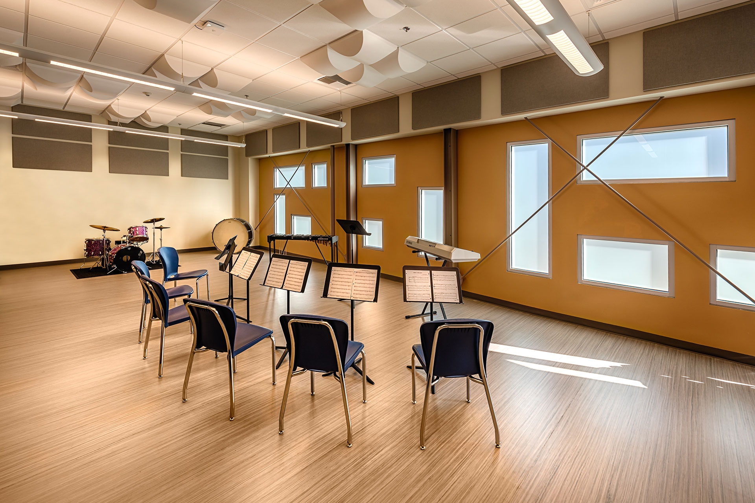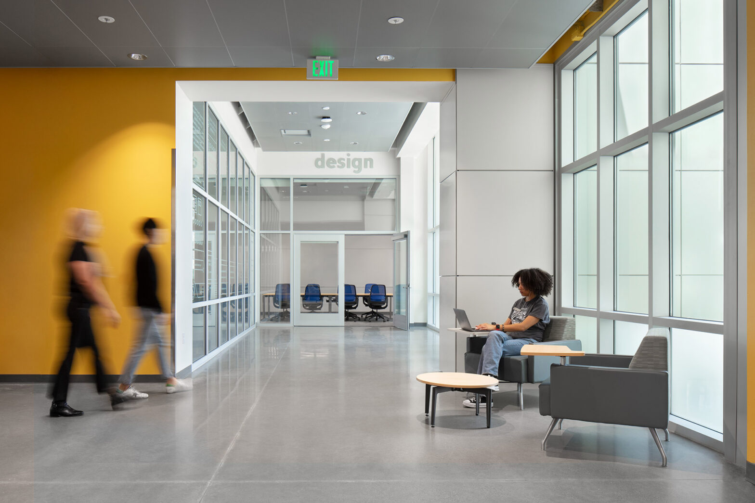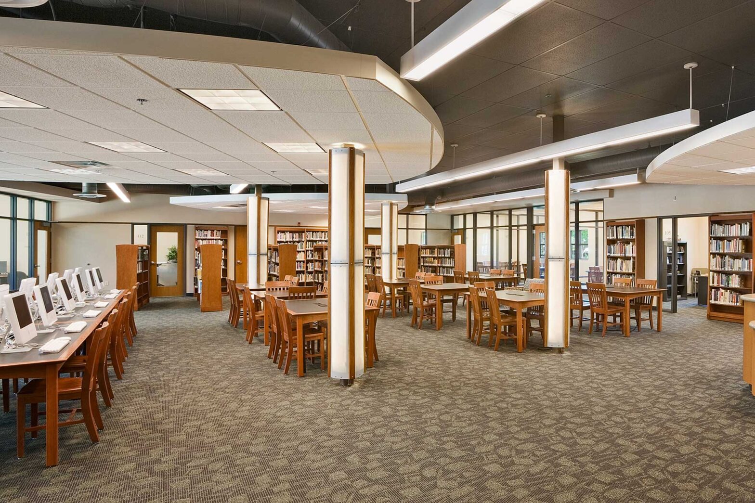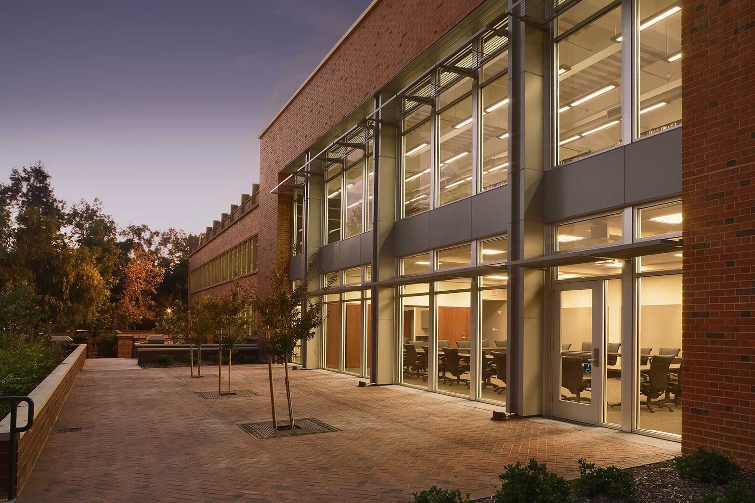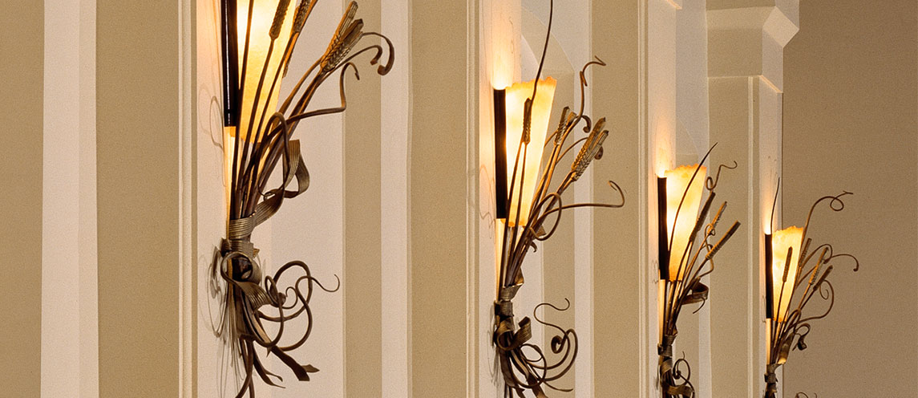A top-notch K-12 International Baccalaureate school deserves an inspired learning environment. Two existing buildings on a prime downtown Stockton street corner provided the perfect urban location for this forward-thinking educational institution. A thoughtful adaptive reuse initiative was needed to transform a single-story, early 1900s post office and a two-story, 60s-era bank into one cohesive structure inside and out.
A blonde exterior brick that reflects the surrounding architecture is complemented by a playful banding pattern and wrapped with text. The word Collegiate brands the building with a subtle reference to the high school activities within. From the strategic location of the art room and a palette of light colors to the installation of Solatube® systems, the team creatively maximized daylighting. The inspired, light-infused interior features a super graphic on the stairwell wall, an OSB plywood floor in the art room, a whiteboard coating on classroom walls, and an original bank vault repurposed for a private conference room.
Not only does the environment support the advanced learning inside of this nationally ranked school, but it also re-energizes the city streets with youth and vibrant activity.
Client
Stockton Collegiate International Schools
Location
Stockton, California
Project Type
Education
Size
16,600 sf
Services
Programming
Architectural Design
Entitlement Coordination
Interior Design
Existing Facility Evaluation
Construction Documents
Permit Coordination
Construction Contract Support
Other Projects For Client
