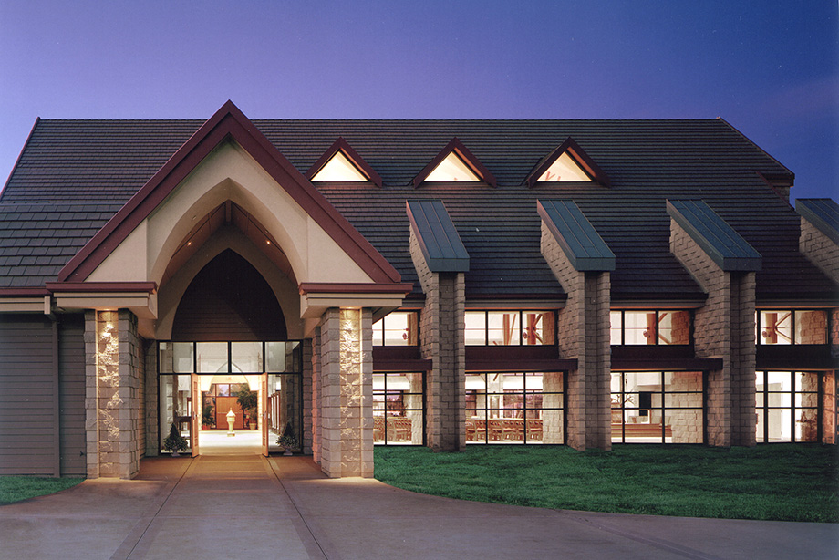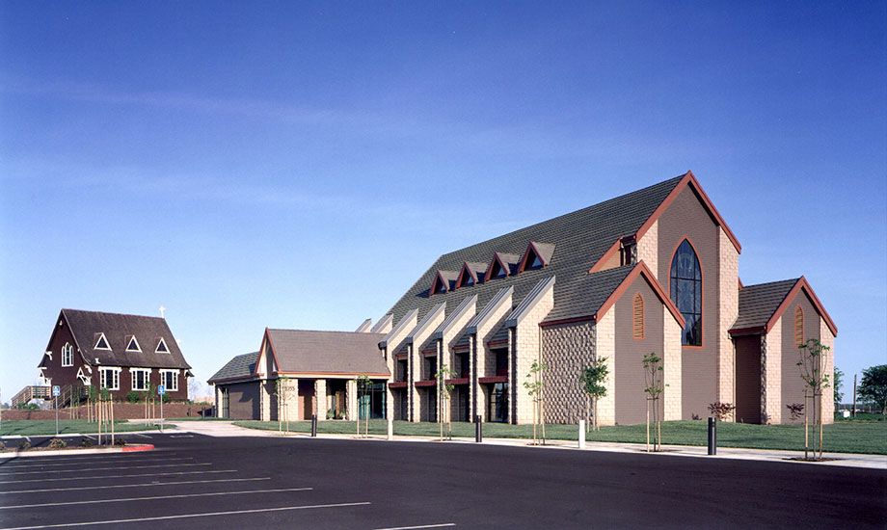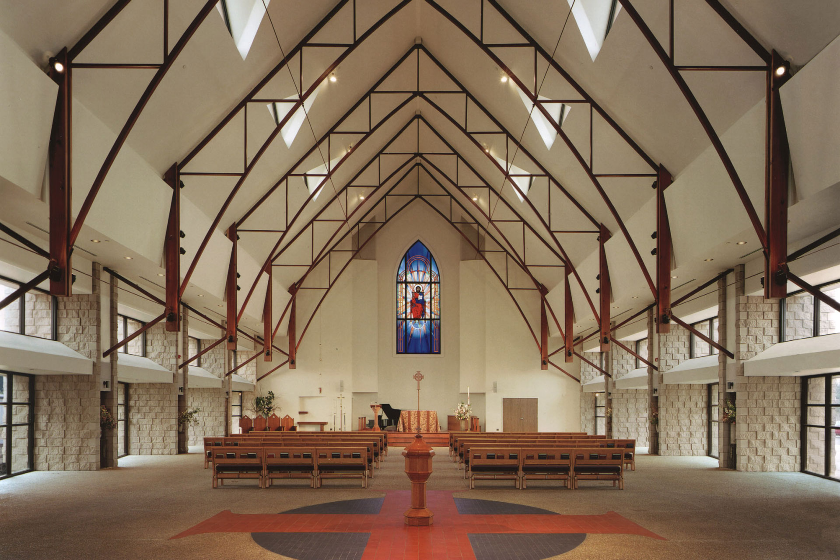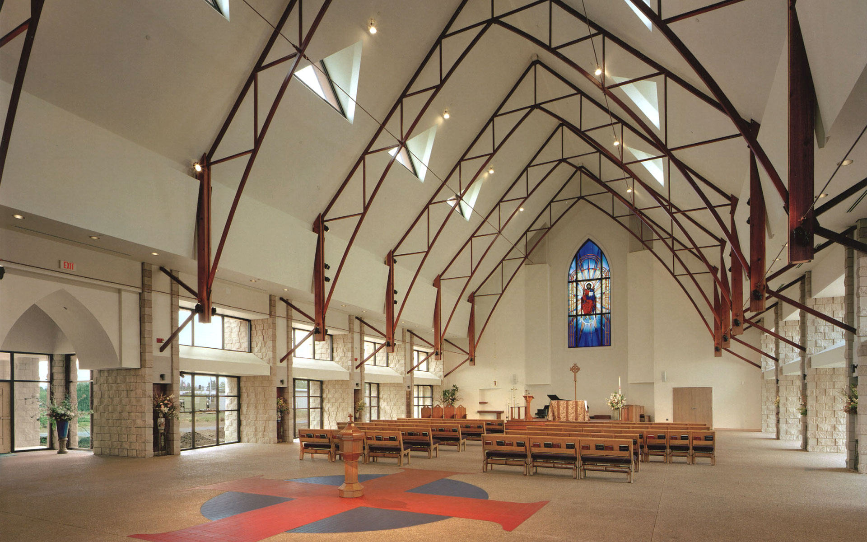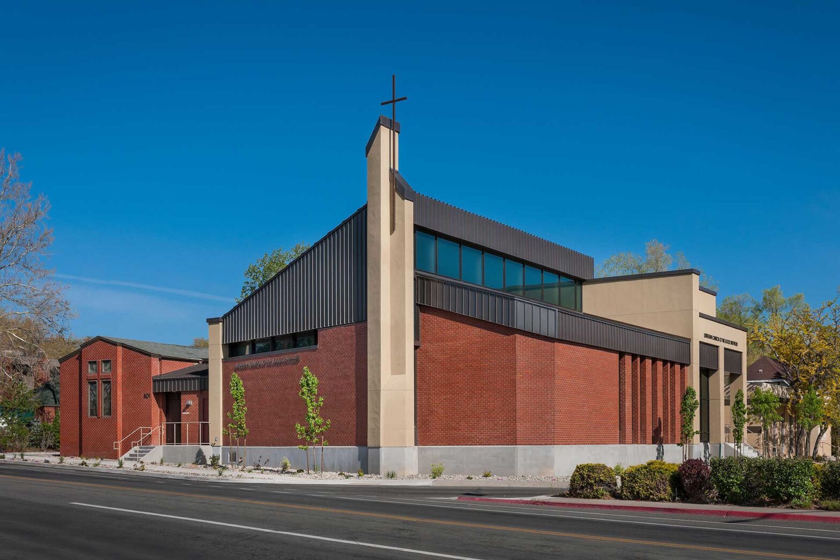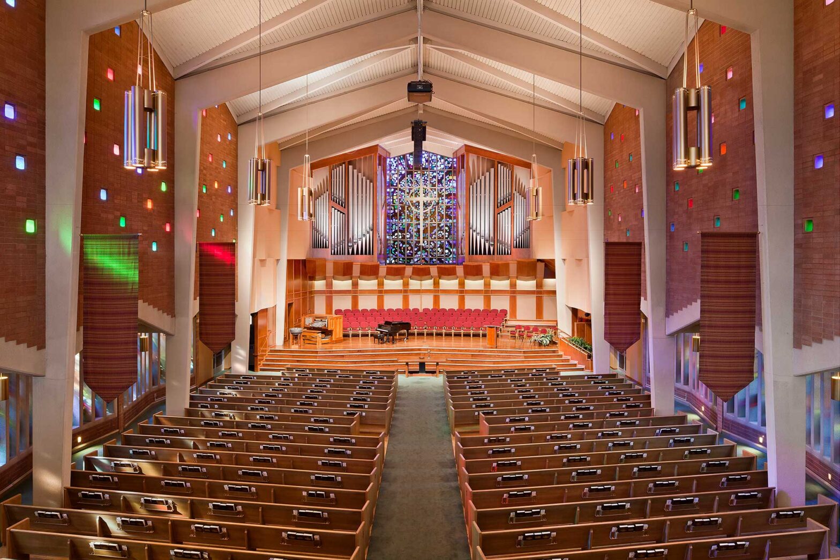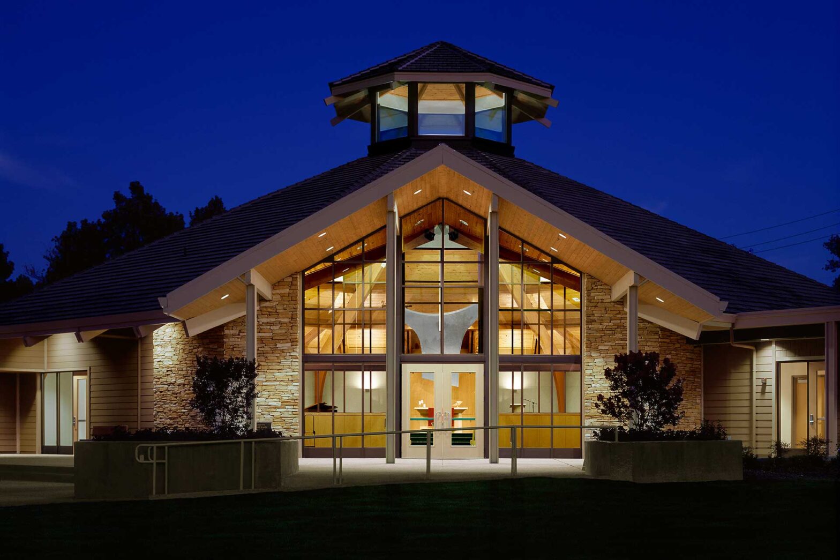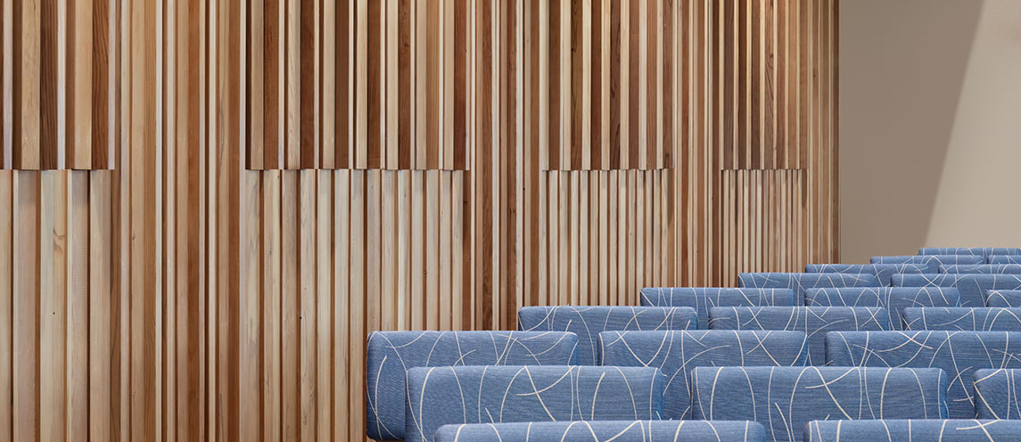In order to expand their vision, St. John’s needed to relocate and readdress their presence in Lodi to support the growth of their congregation. A ten-acre parcel presented an ideal location to preserve their historic chapel and build a new sanctuary.
WMB developed a master plan with the relocation of the original church to a prominent position on the new site as a priority. The team then designed a new sanctuary, taking cues from the neo-Gothic architectural style and translating the history and legacy of the long-established church. The structure features a long nave with a gable roof flanked by concrete block buttresses and steel trusses. Well-articulated Gothic arches elegantly appoint the trusses and are trimmed with redwood from trees removed from the site. The design reinforces the Episcopalian commitment to art and culture with large glass panels between trusses for stained glass and acoustic considerations for a pipe organ and unamplified music.
As the congregation continues to flourish, so do the church’s community connections. The new sanctuary serves as a venue for classical ensembles and choir performances.
Client
Episcopal Church of St. John the Baptist
Location
Lodi, Ca.
Project Type
Religious
Size
11,500 sf
Services
Programming
Master Planning
Entitlement Coordination
Architectural Design
Interior Design
Construction Documents
Permit Coordination
Construction Contract Support
