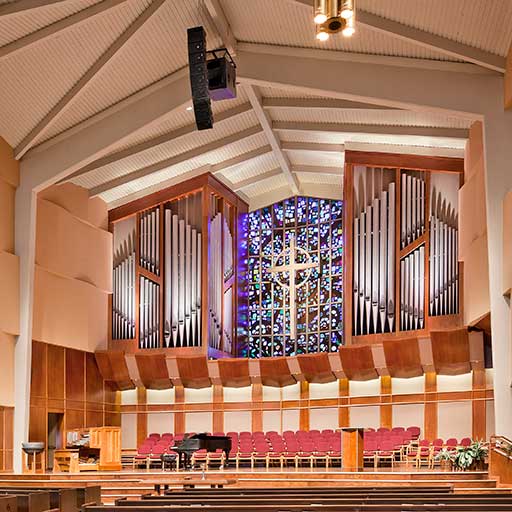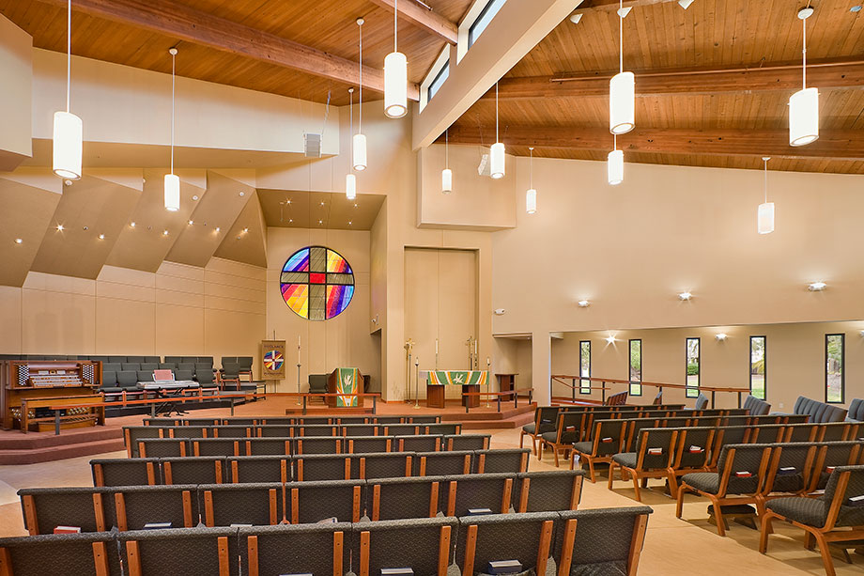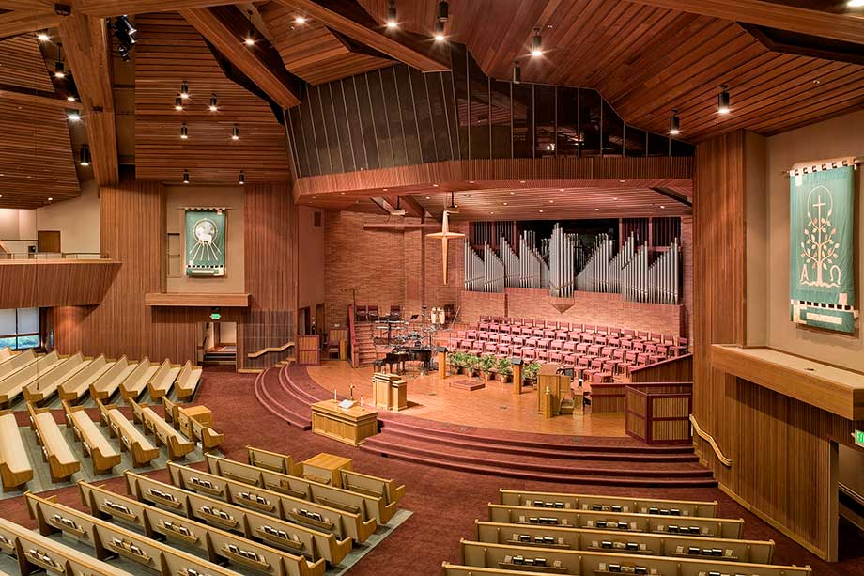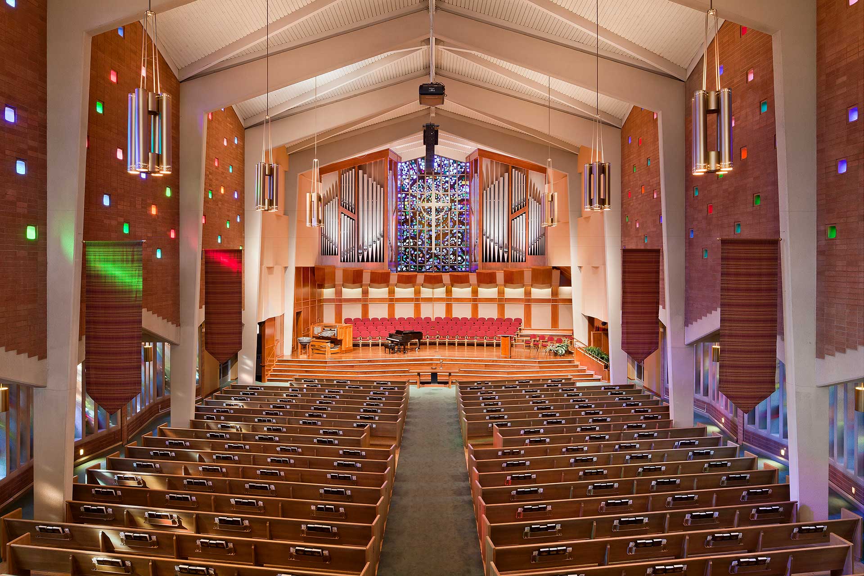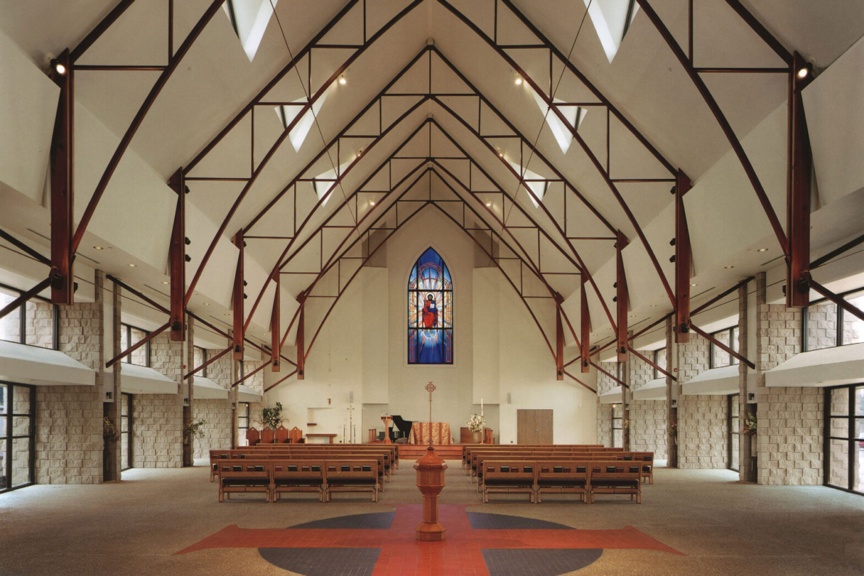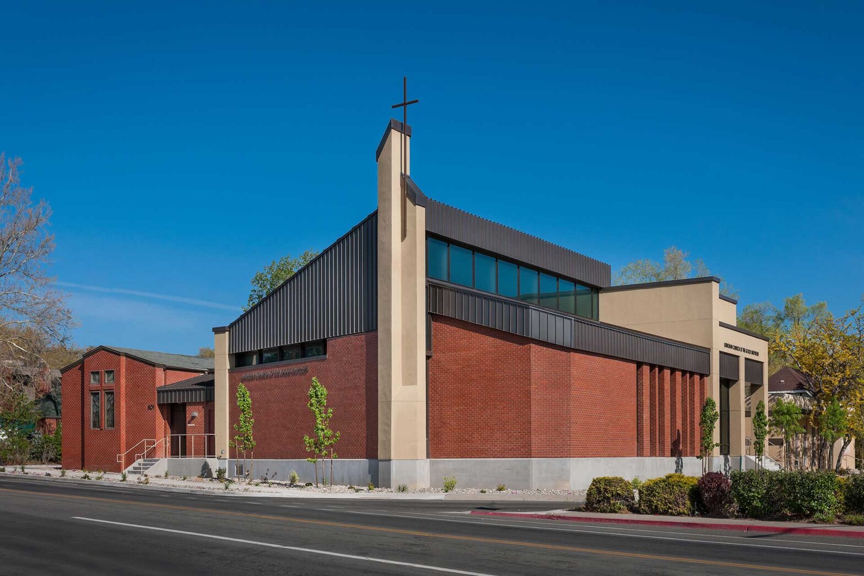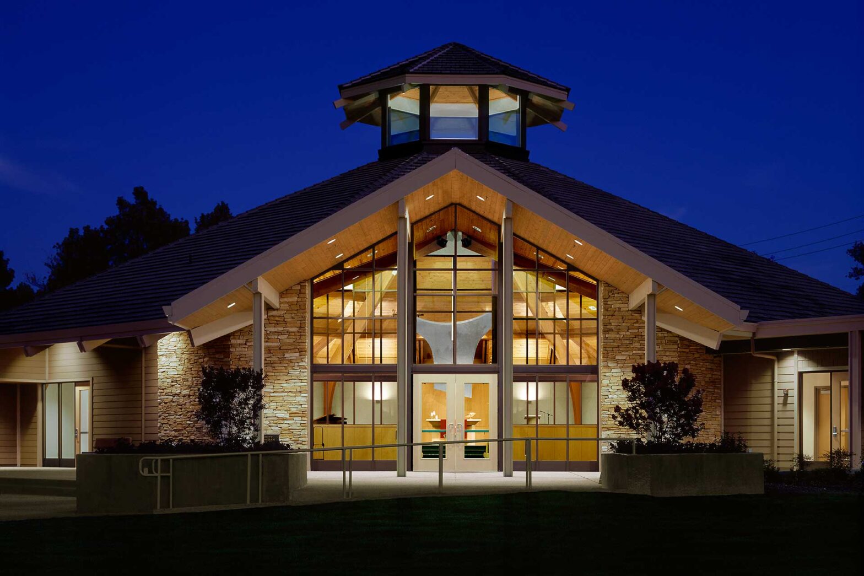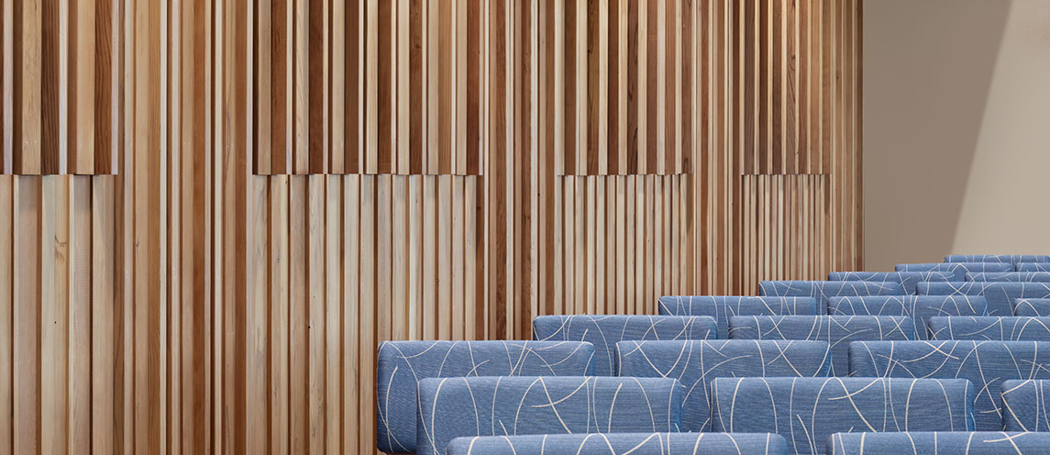Many community churches reach a point in their history where their sanctuary reflects its age and needs a breath of new life, energy, and vitality to match their current ministry worship style.
WMB’s portfolio includes several transformative sanctuary renovations for community churches. The design intent for these projects includes infrastructure updates and a more open and inclusive worship space that deepens the connection between congregates and worship leaders. At The Episcopal Church of Pleasanton, the design team wanted to reorient the awkward angle of the worship space to align with the entrance and architectural details. This adjusted configuration, open plan, and updated sound and lighting created a more inviting worship space. Fair Oaks Presbyterian prioritized enhanced sound and lighting and an open floor plan. Space adjustments turned the dark, dim worship area into a warm, engaging environment. At Freemont Presbyterian, a striking transformation centered around installing the largest pipe organ west of the Mississippi. This addition required complex infrastructure upgrades within the existing space. In addition to the massive organ installation, the design team expanded the choir area and introduced an orchestra platform. New lights, audio, and a choir shell to support natural acoustics add to the list of enhancements.
These interior renovations provided engaging worship environments, deepening connections with existing members and inspiring the next generation of congregates.
Location
Varies by Project
Project Type
Religious
Size
Varies by Project
Services
Programming
Existing Facility Evaluation
Architectural Design
Interior Design
Construction Documents
Cost Estimating
Construction Contract Support
