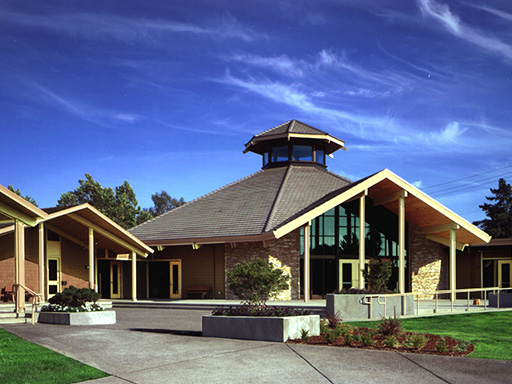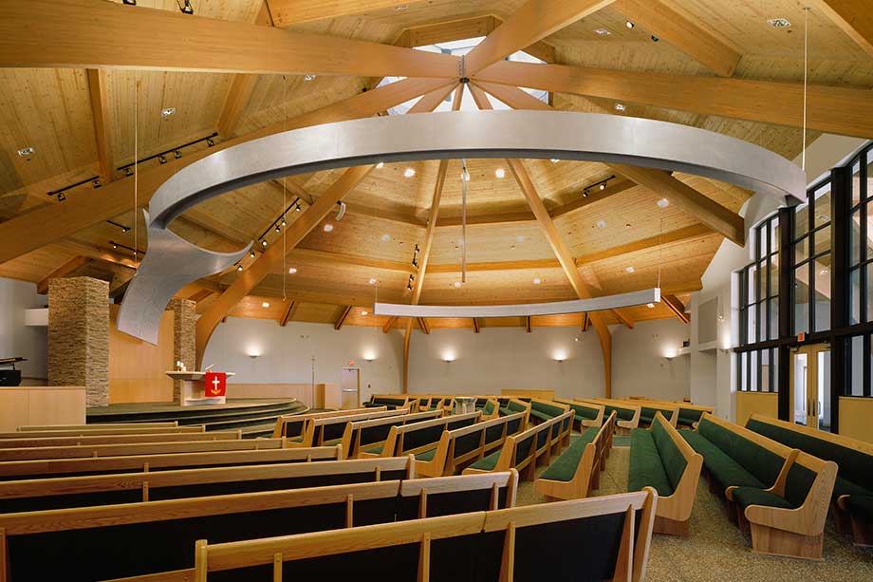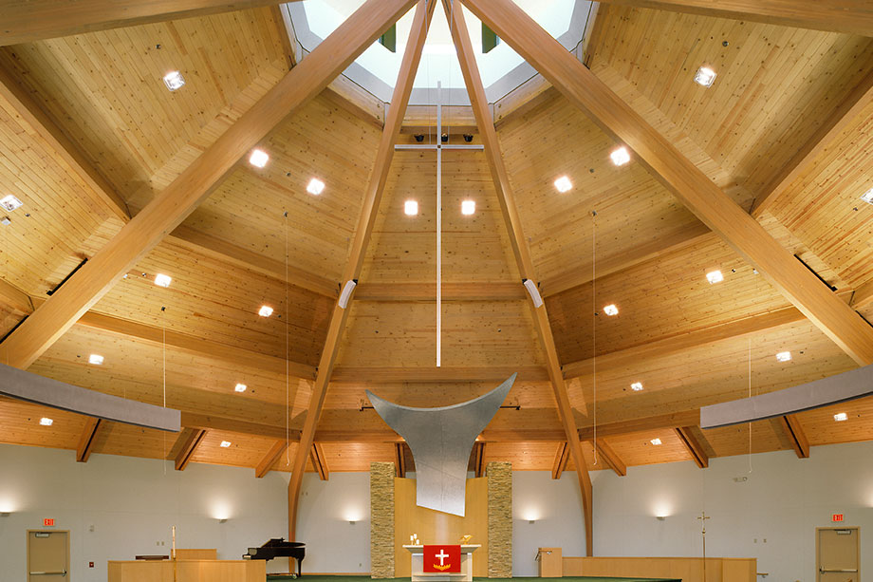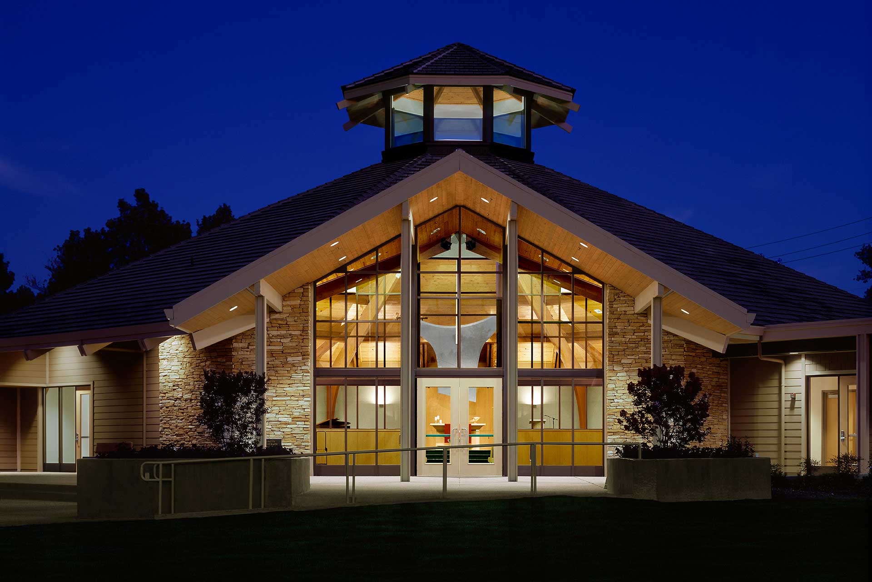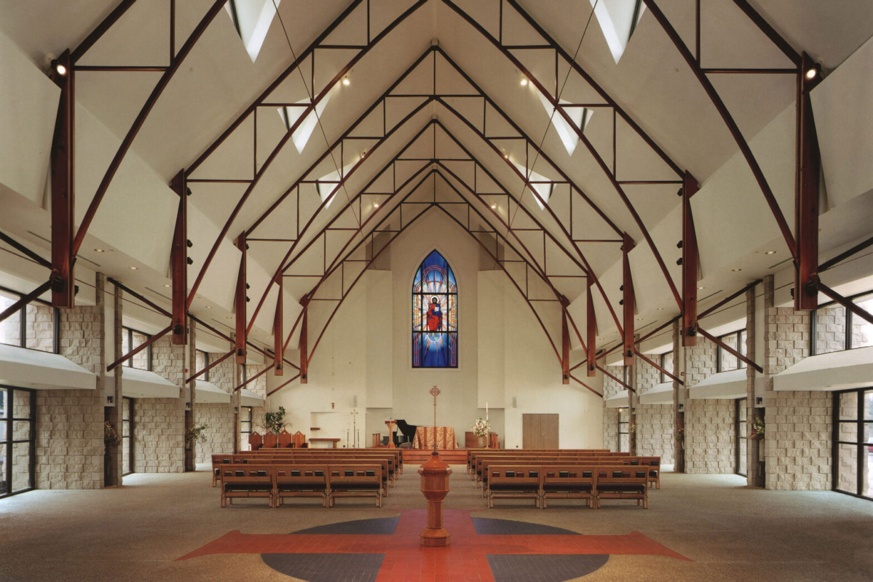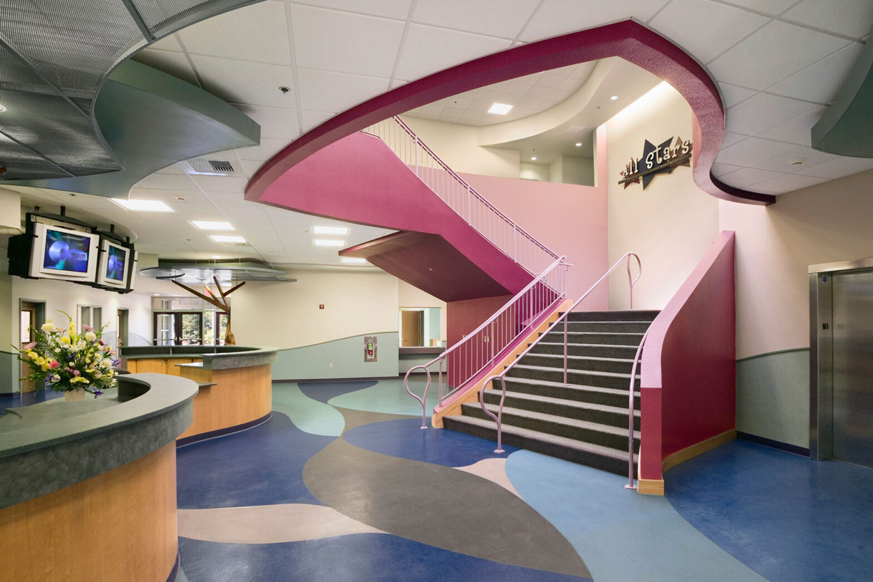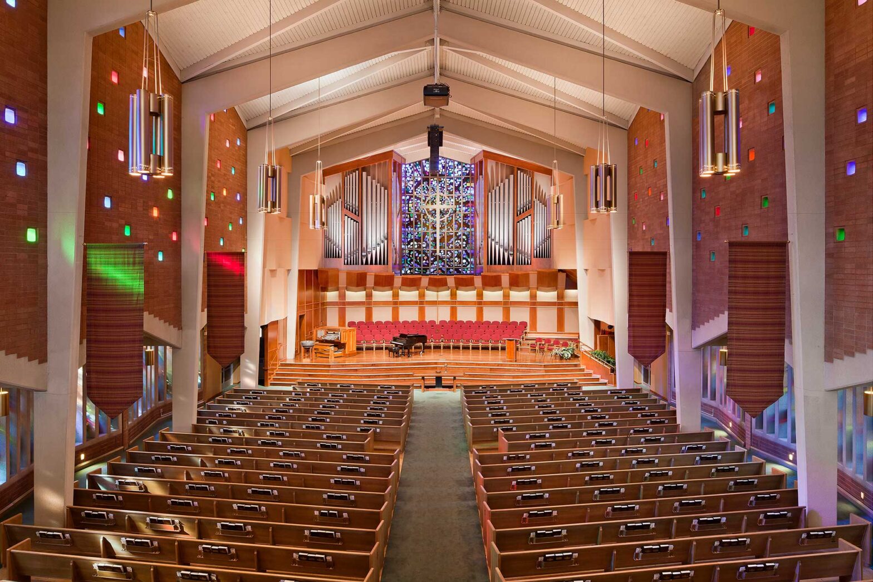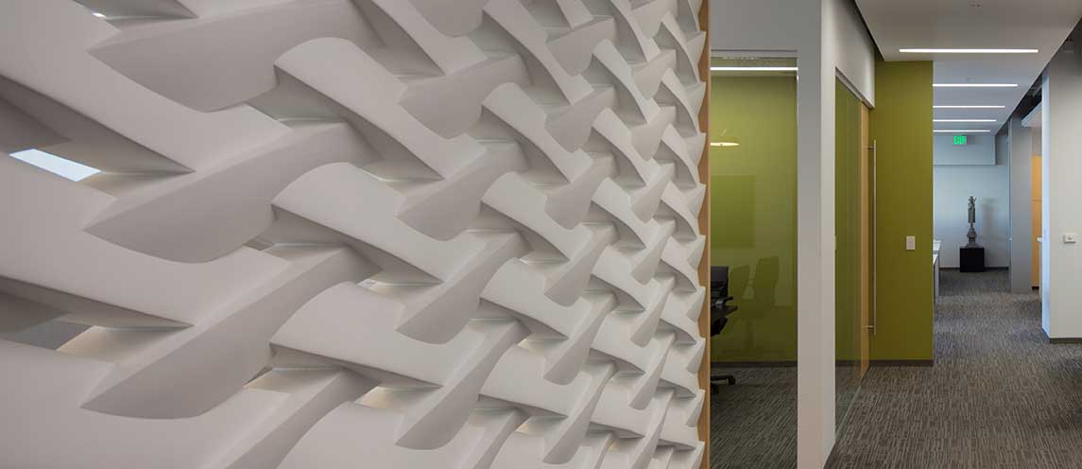With a growing ministry, Trinity Lutheran Church needed a new space to enhance its worship experience and continue its mission “to grow their faith, share the love of Christ, and serve the world.”
WMB created the worship space addition to the existing building on the corner of a busy intersection in Pleasanton, California. The intent was to create a warm, welcoming environment for worship that reflected the Holy Trinity. The simple octagonal structure flanks an existing courtyard to fit seamlessly onto the site and achieve a campus setting. Taking cues from the existing siding and gabled roofline, a visual rhythm unites the buildings. The distinct gable element and window wall announce a prominent entry. Prioritizing transparency, light filters through the narthex into the sanctuary and spills down from a light-filled oculus. The symbolic translation of the Trinity punctuates the worship experience. Light arms embracing the perimeter of the space represent the Father. The oculus, cross, and baptismal font reflect the Son of God, and a flowing form cantilevered over the altar depicts the Holy Spirit.
Trinity Lutheran continues to thrive and support the Tri-Valley area, serving as the church home and place of worship to over 300 people.
Client
Trinity Lutheran Church
Location
Pleasanton, Ca
Project Type
Religious
Size
9,685 sf
Services
Programming
Master Planning
Entitlement Coordination
Architectural Design
Construction Documents
Permit Coordination
Construction Contract Support
