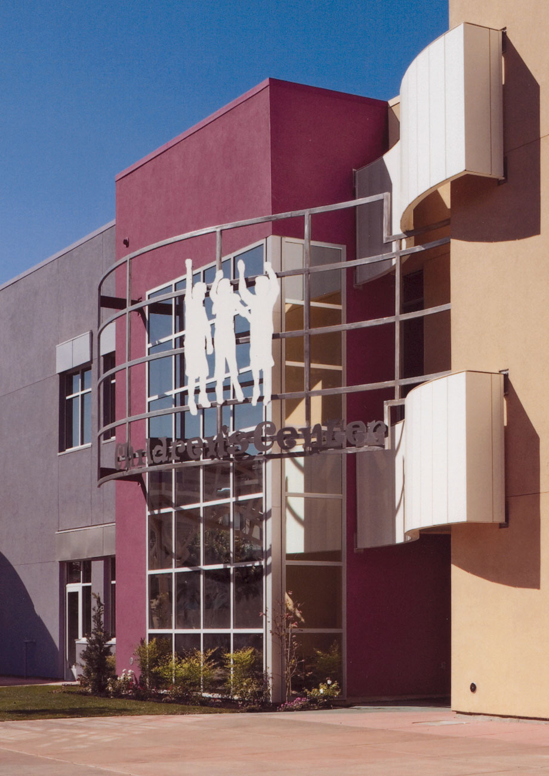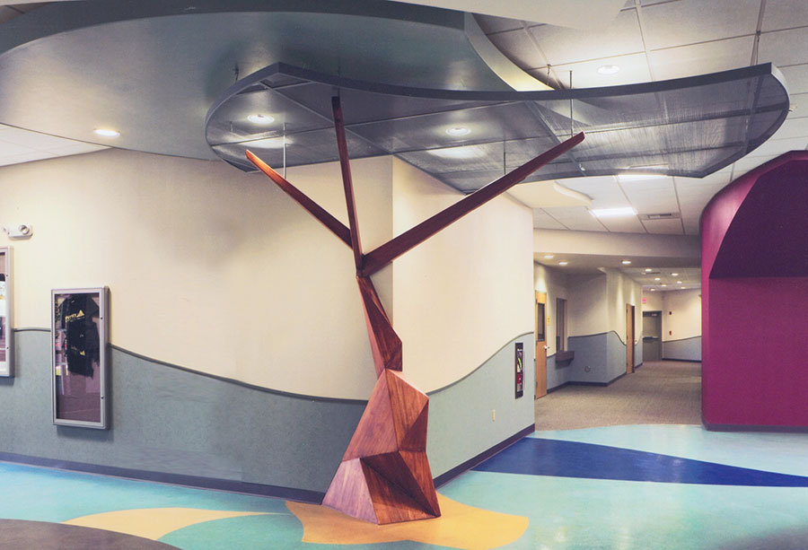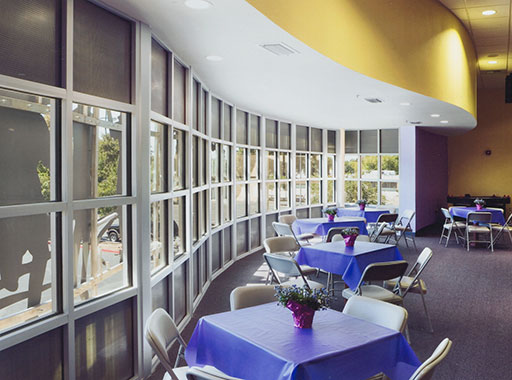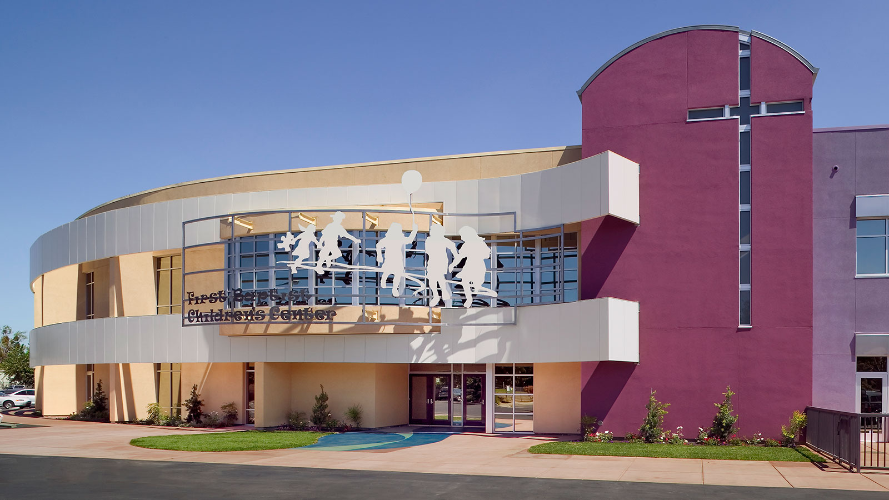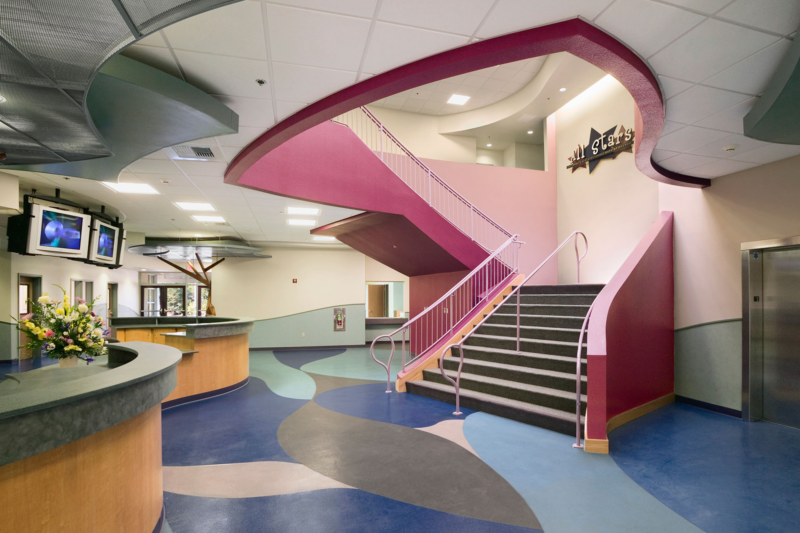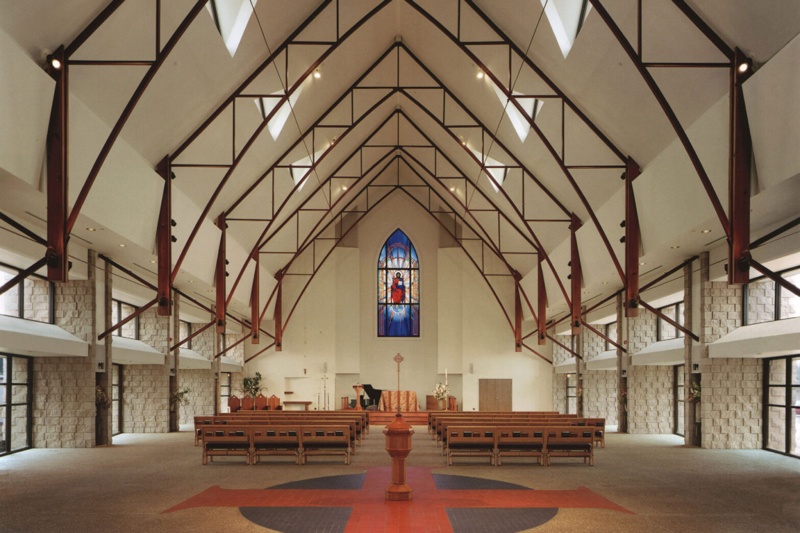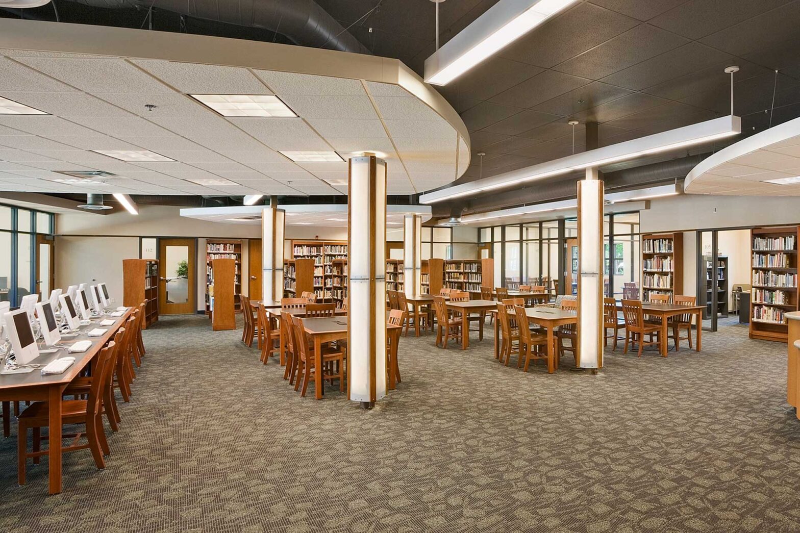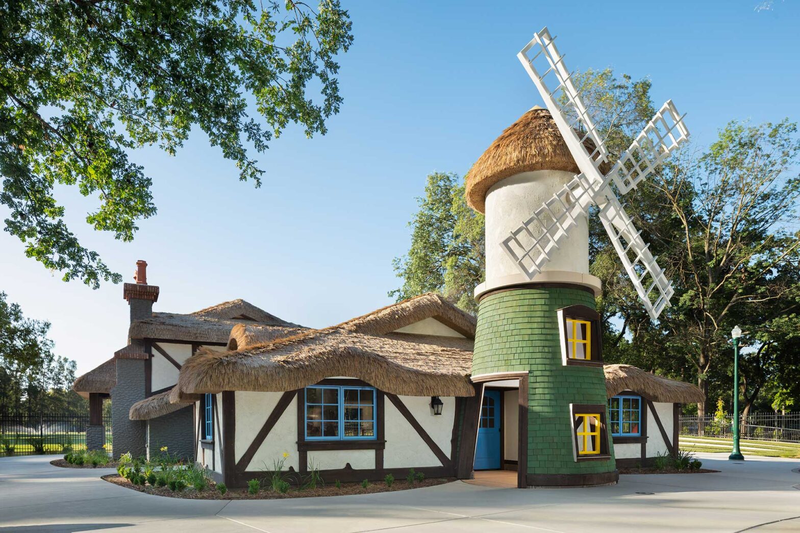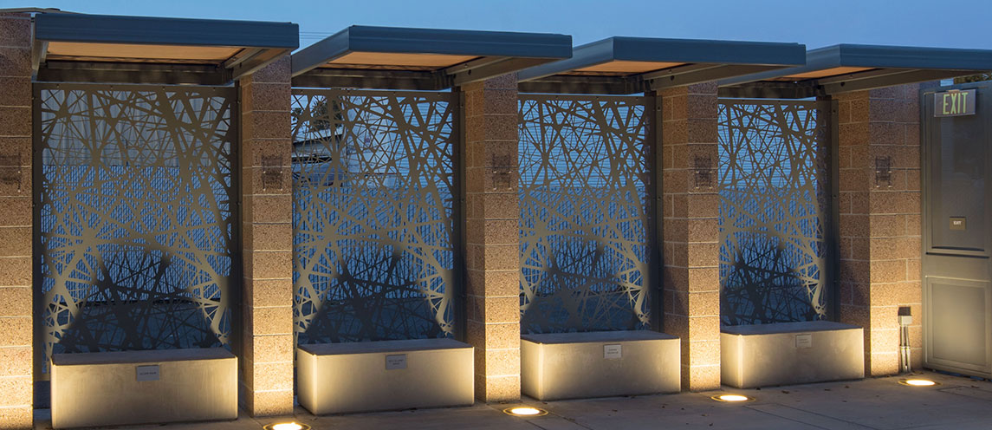First Baptist Church wanted to support the future of its congregation by providing a place for children to learn and grow.
The distinct architectural vocabulary of the original campus sanctuary informed WMB’s work completed on a previous Welcome Center project and influenced the new two-story FBC Children’s Center design. Defining the open quadrant of a walking mall, the north end of the building continues the familiar curved façade, vertical fin detailing, and neutral golden palette. Bright colors punctuate the south end, and upper and lower bands provide continuity and infuse interest while addressing shading. A stainless steel frame with signage accents the windows and highlights the main entrance, while a large cross detail at the colorful stair tower serves as a beacon. From ocean waves and abstract trees to layers of curved cloud-like soffits and a skylit stairwell, the interior playfully expresses elements of nature to encourage excitement and discovery.
The FBC setting supports preschool and kindergarten on the ground floor and elementary and junior high on the second floor. Each floor includes a large, themed assembly room for pre-instructional programming.
Client
First Baptist Church Stockton
Location
Stockton, California
Project Type
Religious
Size
36,500 sf
Services
Programming
Master Planning
Architectural Design
Permit Coordination
Construction Contract Support
