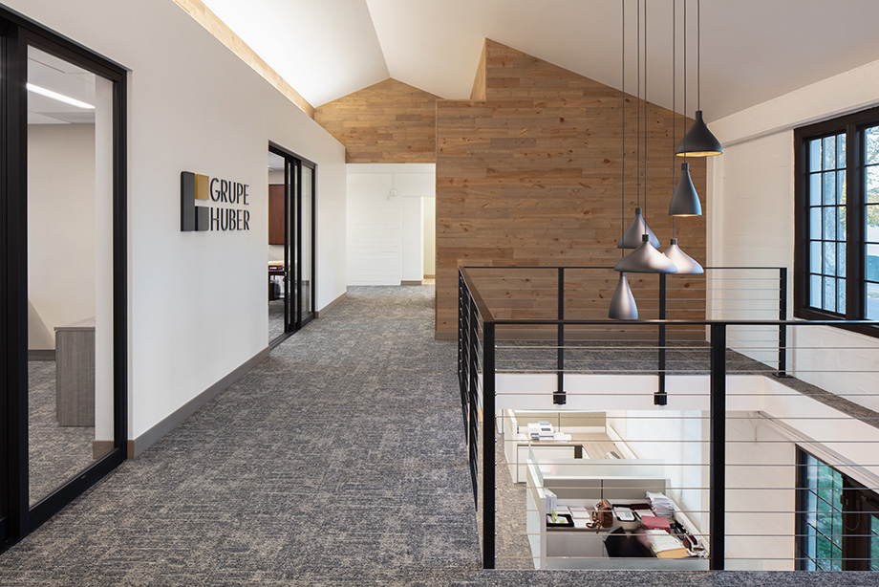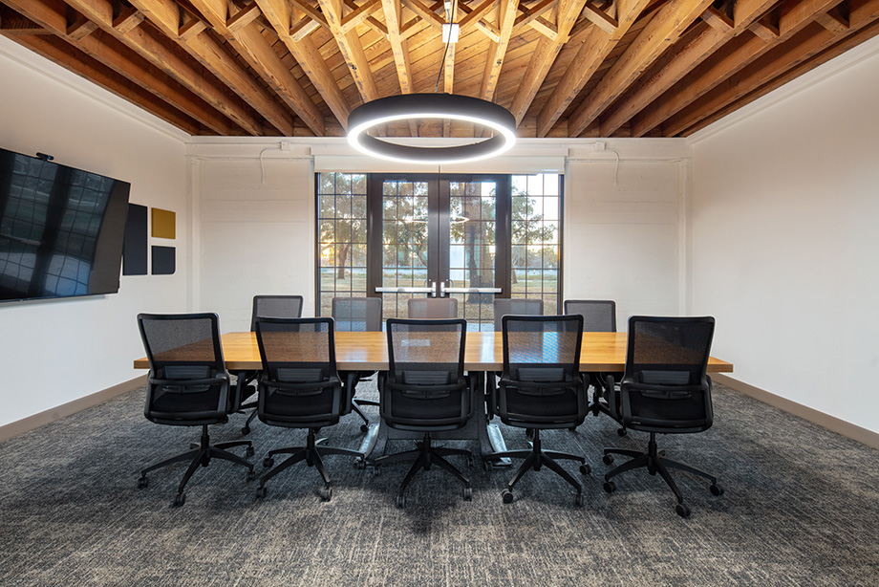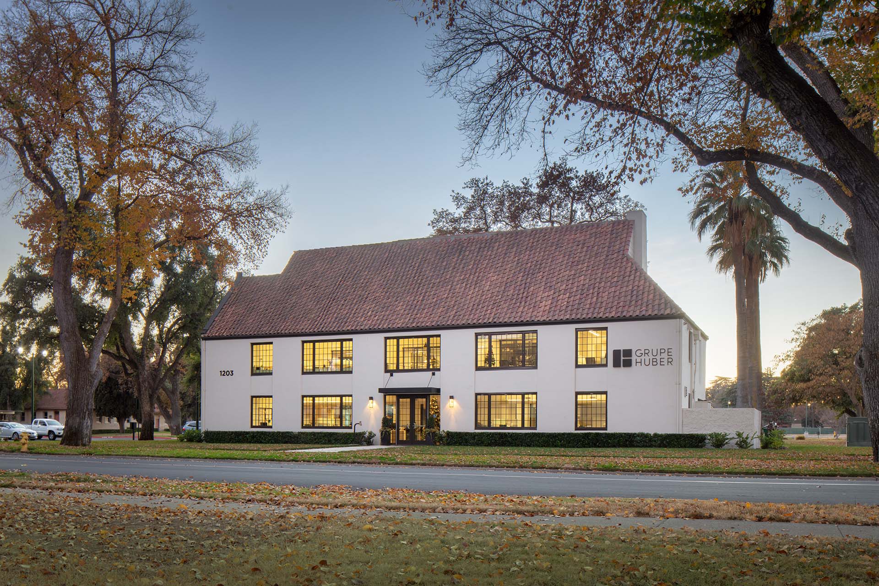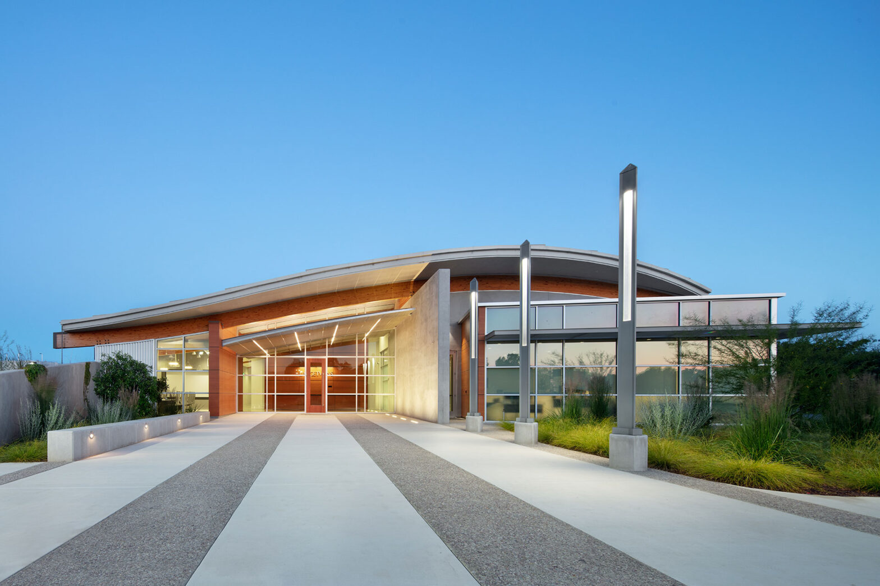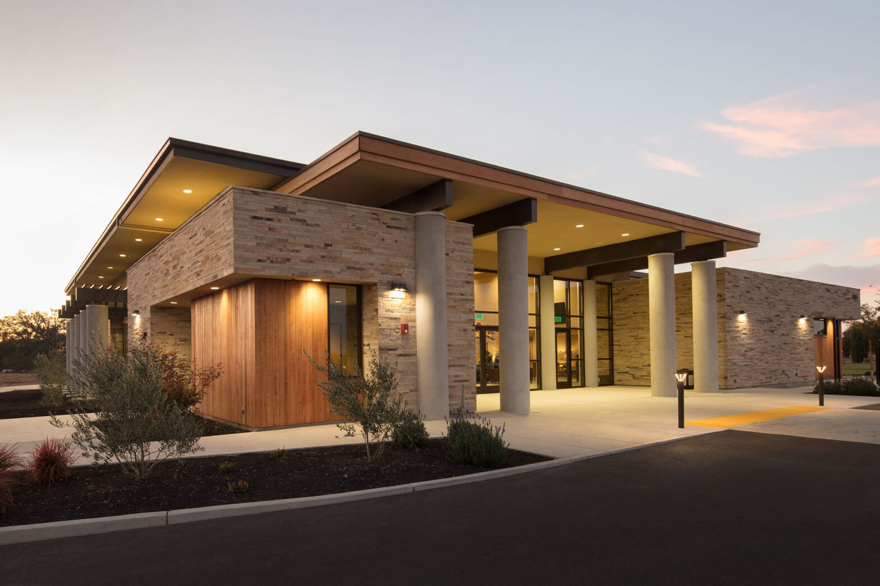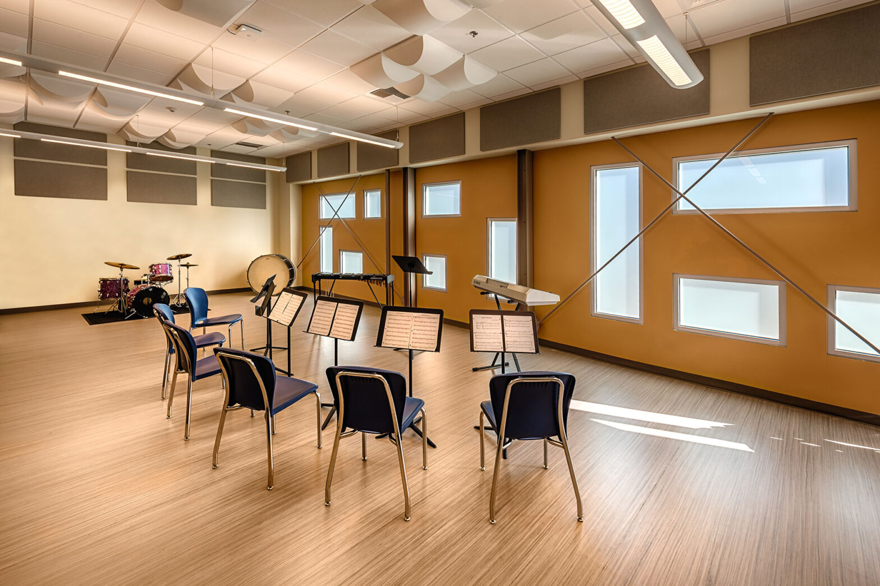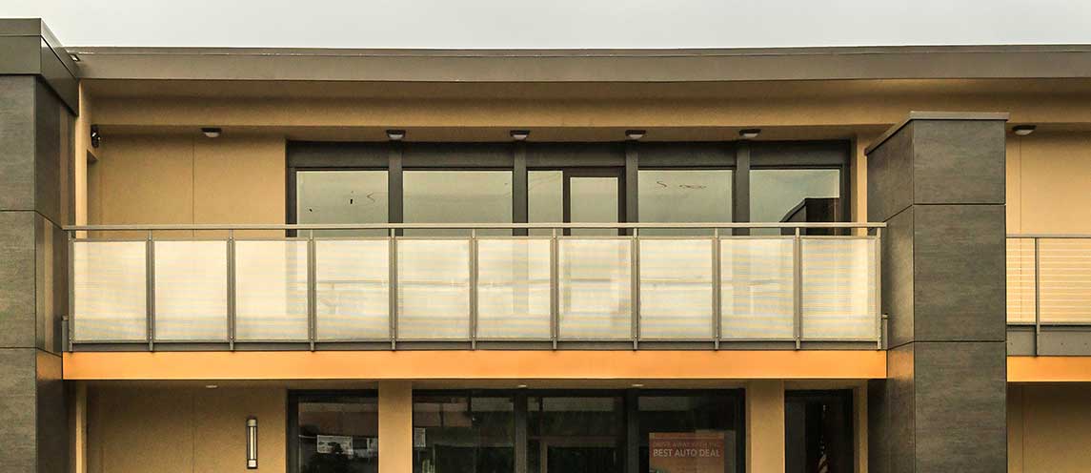In the spirit of “pioneering projects that strengthen communities,” Grupe Huber wanted to live their mission by relocating their office to the heart of their University Park mixed use development. Leading by example, they worked with WMB to reimagine one of the older historic structures on the campus.
The building exterior was updated while maintaining its historic character. An existing centrally located window was adapted to create a new distinct street side entrance. In addition, steel sash-style window replacements and a fresh coat of white paint revived the weathered facade. Opening a section of the second floor created a dramatic entry sequence and a bright, open lobby. Vaulted ceilings add impact to the second floor while simple details, such as a steel and cable canopy and railings, modernize the building. Wood wall and ceiling focal points add warmth and texture.
The refreshed 100-year-old building provides Grupe Huber with an engaging work environment and a sales tool to help potential clients envision the possibilities of an adaptive reuse project.
Client
Grupe Huber Company
Location
Stockton, CA
Project Type
Commercial
Size
10,000 SF
Services
Programming
Space Planning
Entitlement Coordination
Construction Documents
Permit Coordination
Construction Contract Support
