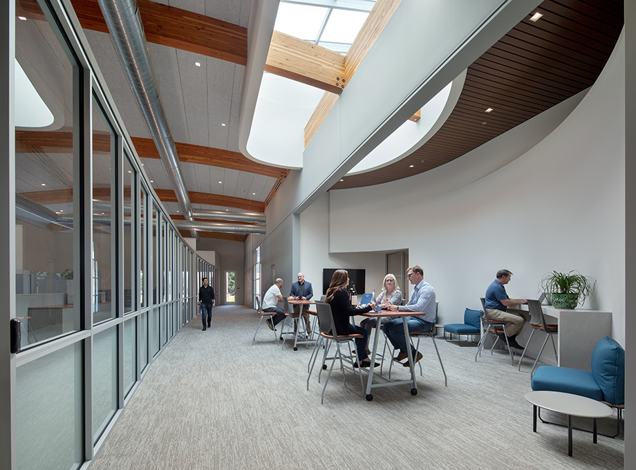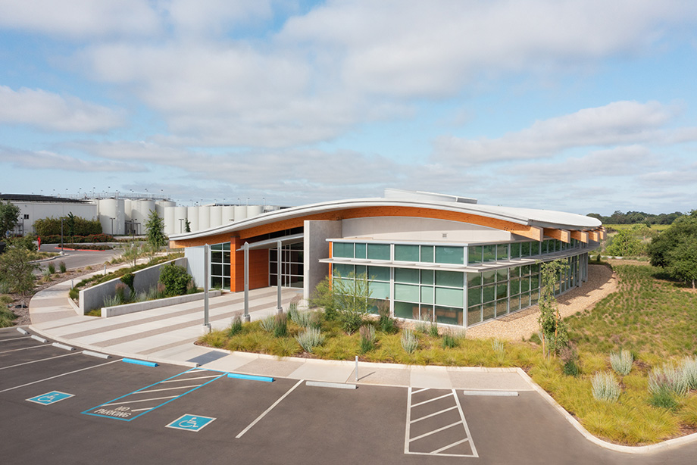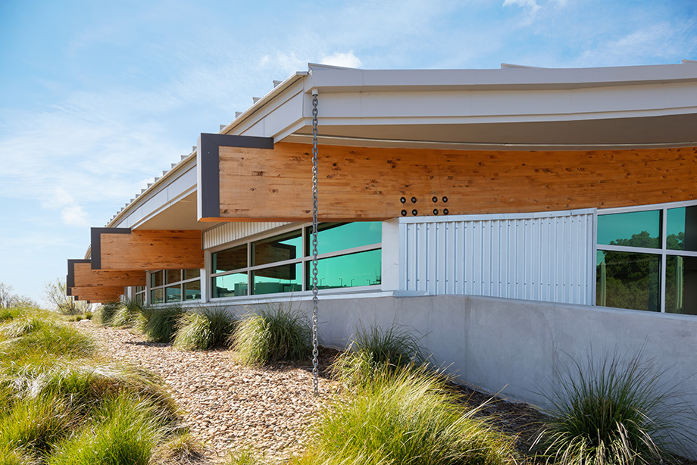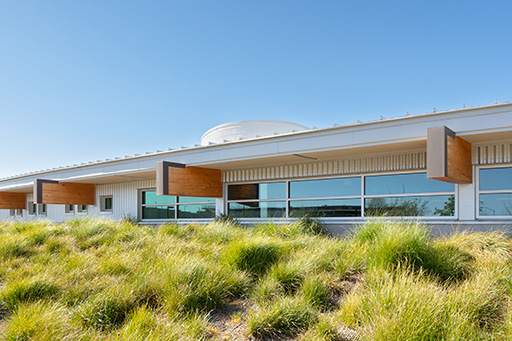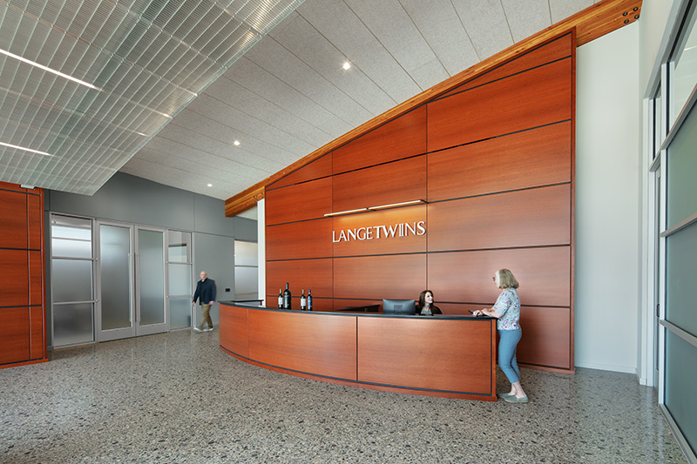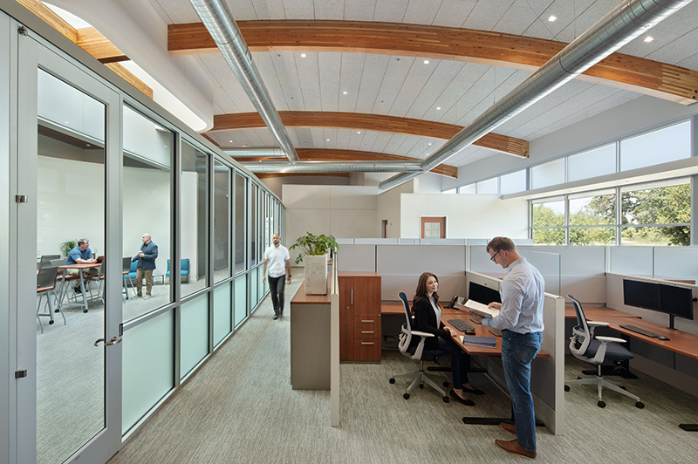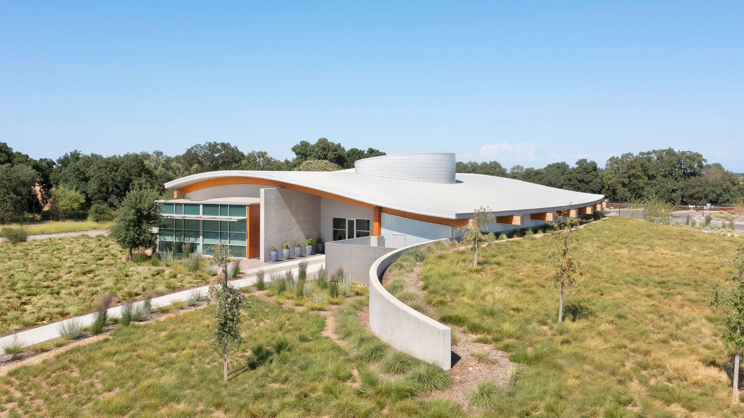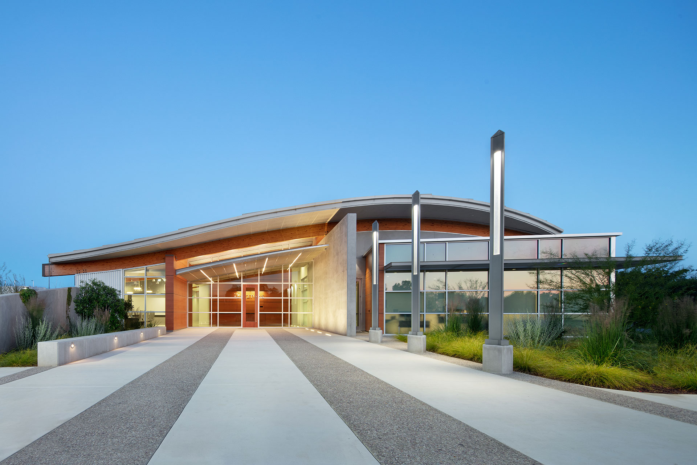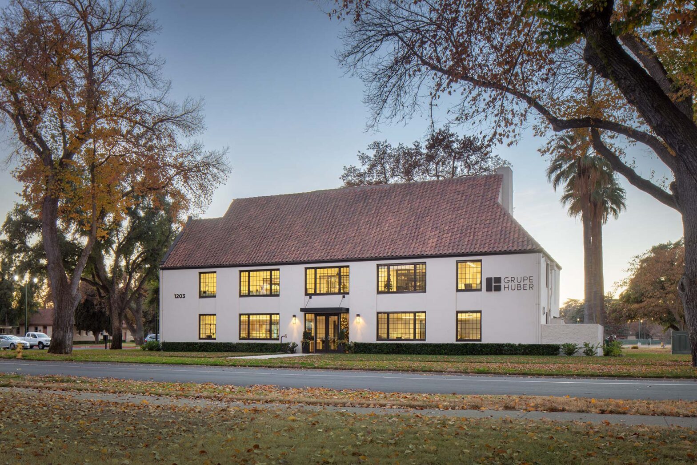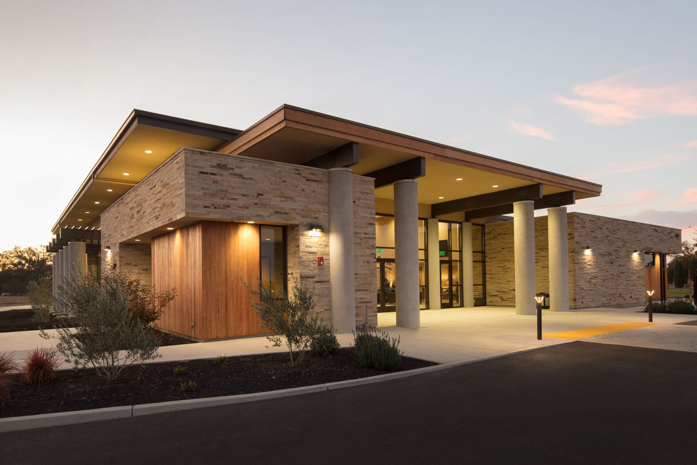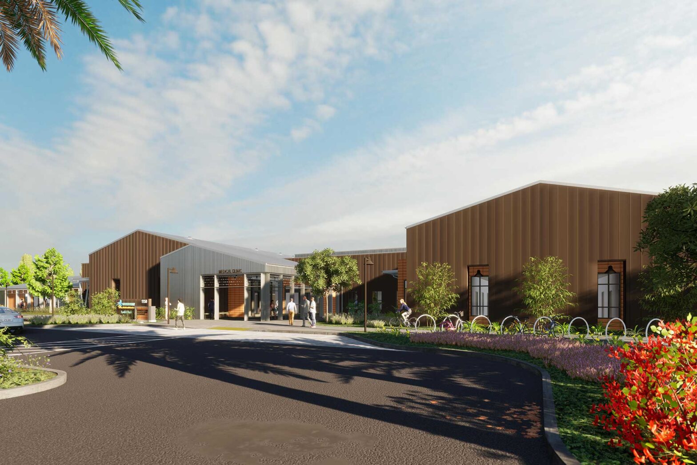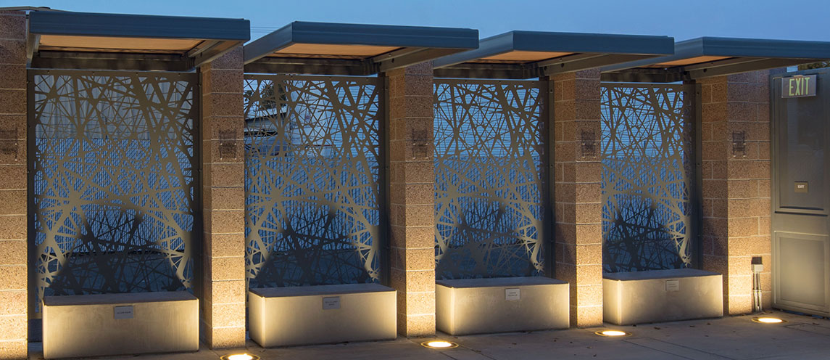This generational and sustainable family winery prioritizes connecting people to the land through wine. After collaborating with WMB to elevate the tasting room experience in 2010, the family aimed to enhance the work environment for their employees. The intent was to consolidate the administrative functions under one roof, bringing workers from trailers scattered across the property to a collaborative and inspiring work environment.
Thoughtfully nestled on the property between a riparian woodland and a dense winery tank farm, the building design bridges elements of the industrial and natural environments. The swooping roof and curved walls provide a distinct architectural statement to the site while opening the office to views of the natural setting, giving the building a sense of place on the property. The floor plan intentionally separates the public-facing lobby and conference rooms from the administrative office area. The strategic placement of the four administrative departments around a centralized, skylit gathering area supports efficient and collaborative work opportunities.
The elevated work environment provides team members with a greater sense of ownership and pride.
Client
LangeTwins Family Winery & Vineyards
Location
Lodi, Ca.
Project Type
Commercial
Size
11,800 sf
Services
Programming
Master Planning
Architectural Design
Interior Design
Construction Documents
Permit Coordination
Construction Contract Support
