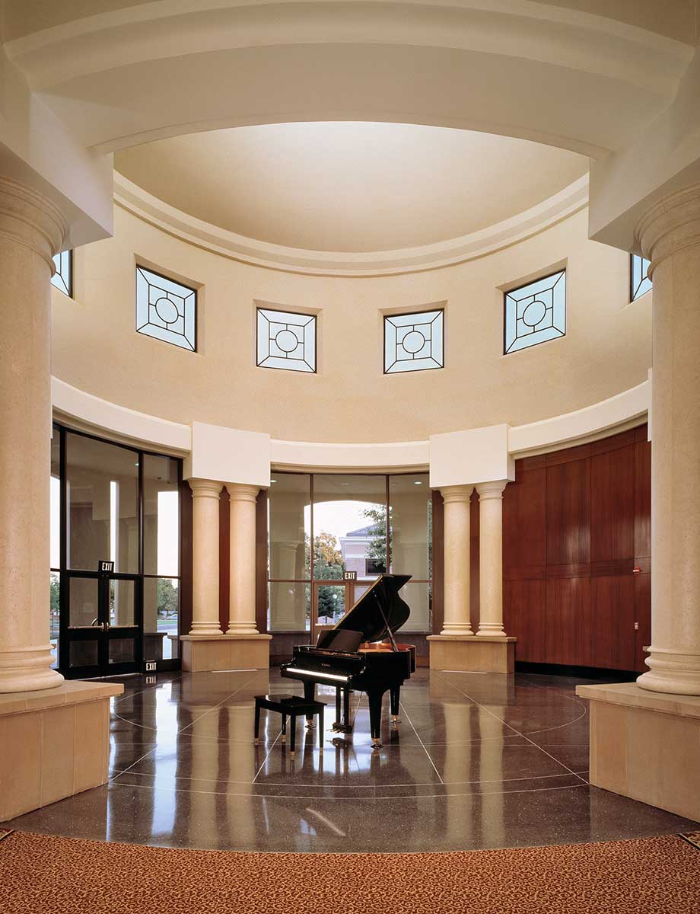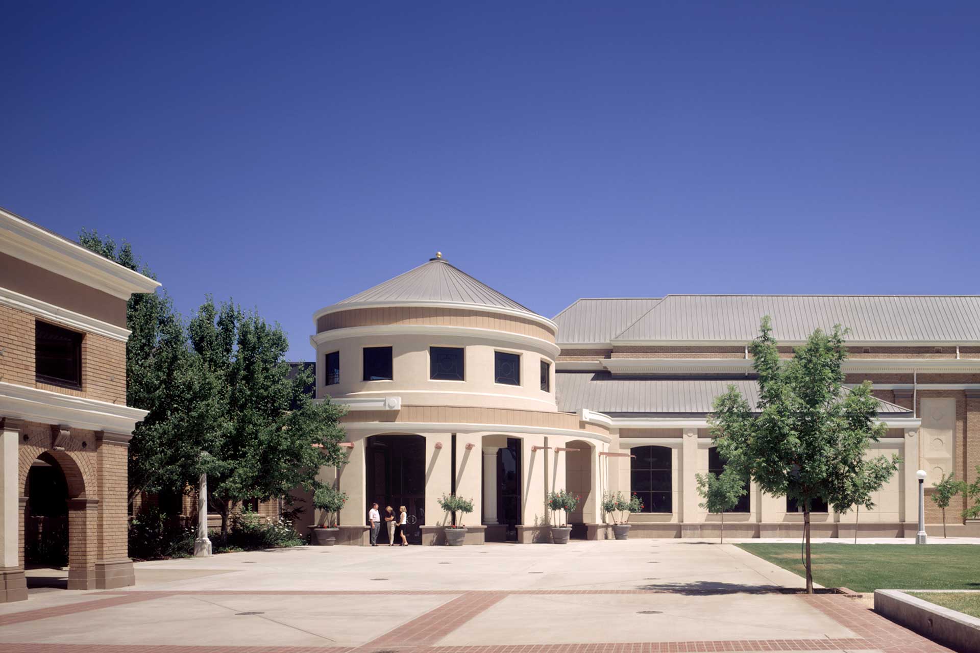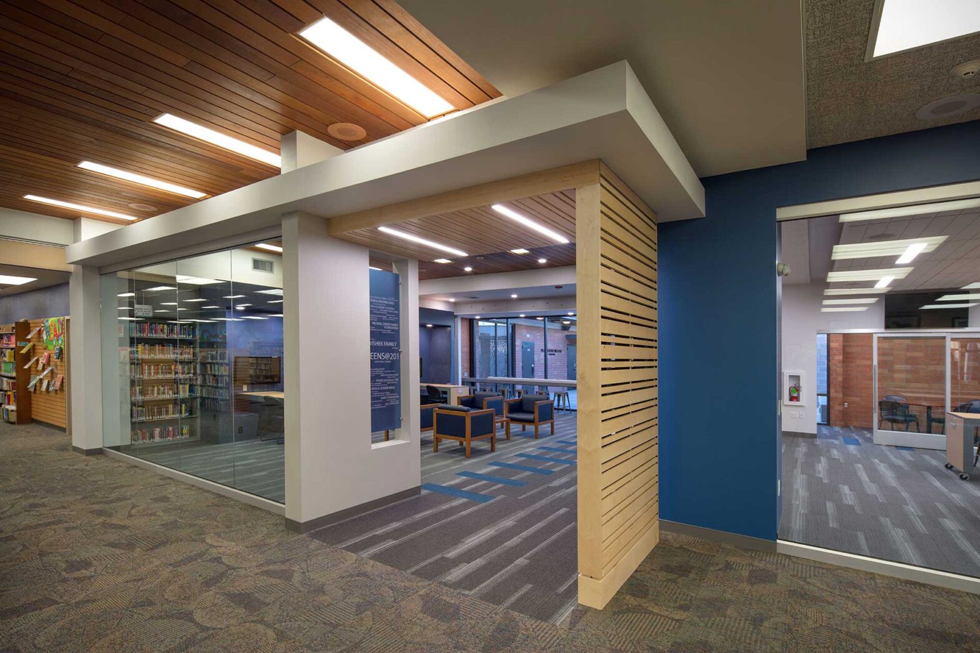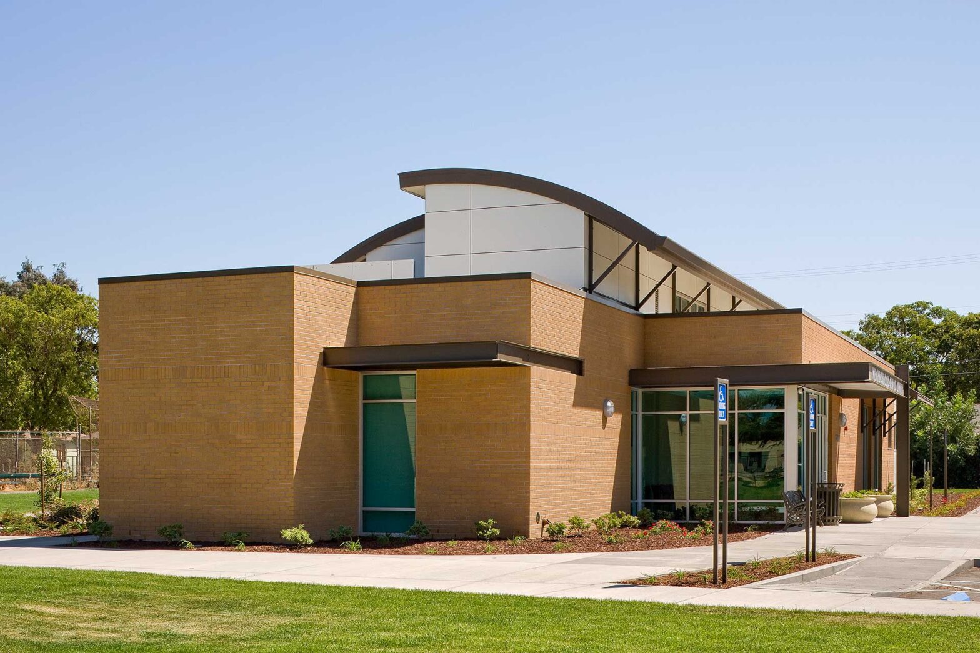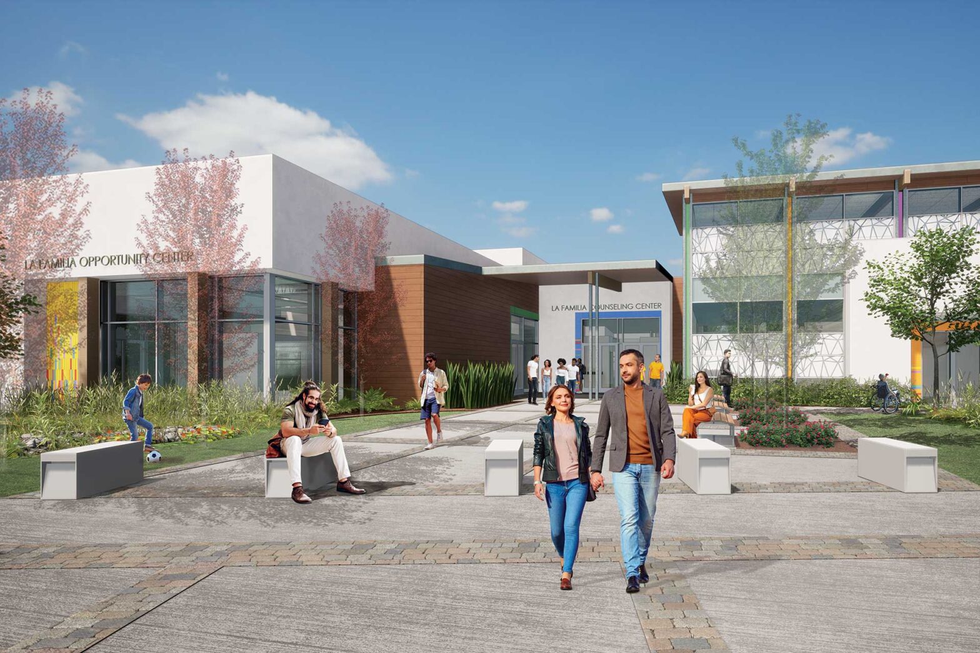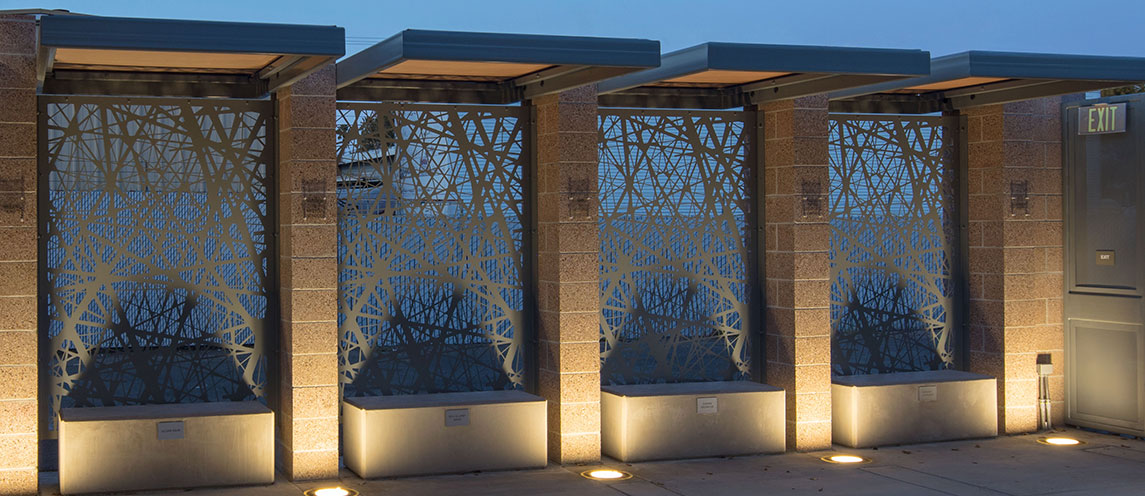A community vision recognized the potential of the abandoned Lodi Union High School campus to become a thriving performing arts, conference, and community center—and the heart of Lodi.
WMB Architects was commissioned in 1979 by the City of Lodi and Hutchins Street Foundation Board, a public/private partnership, to develop a comprehensive master plan. Over the next 20 years, WMB engaged with the community to make the development vision a construction reality. The master plan aimed to retain a sense of history while transforming the buildings into a vital community center. The design complements the historic feel of the original buildings while creating a distinct sense of arrival and enticing destinations. Innovative planning captured exterior walkway space to improve interior circulation. As a result, the entry provides a central hub for intuitive wayfinding with colonnades guiding visitors through the building to the core programming elements—a theater, community hall, and senior center. The team overcame project challenges to preserve the original Neoclassical architecture while revitalizing the buildings for new adaptive uses. The modernization efforts included the complete replacement of mechanical and electrical systems and the strengthening of unreinforced masonry structures to meet current code standards. From restructuring the pool and adding a new roof and operable skylights to reorienting the theater to create the refreshed entry/wayfinding sequence, every enhancement elevates the community experience.
This comprehensive adaptive reuse project celebrates the history of a 100-year-old campus while creating an engaging community destination to continue the legacy of Lodi and inspire future generations.
Client
City of Lodi
Location
Lodi, Ca.
Project Type
Community
Size
45,000 sf
Services
Master Planning
Programming
Entitlement Coordination
Community Outreach
Architectural Design
Interior Design
Construction Documents
Permit Coordination
Construction Contract Support
Other Projects For Client Name Here


