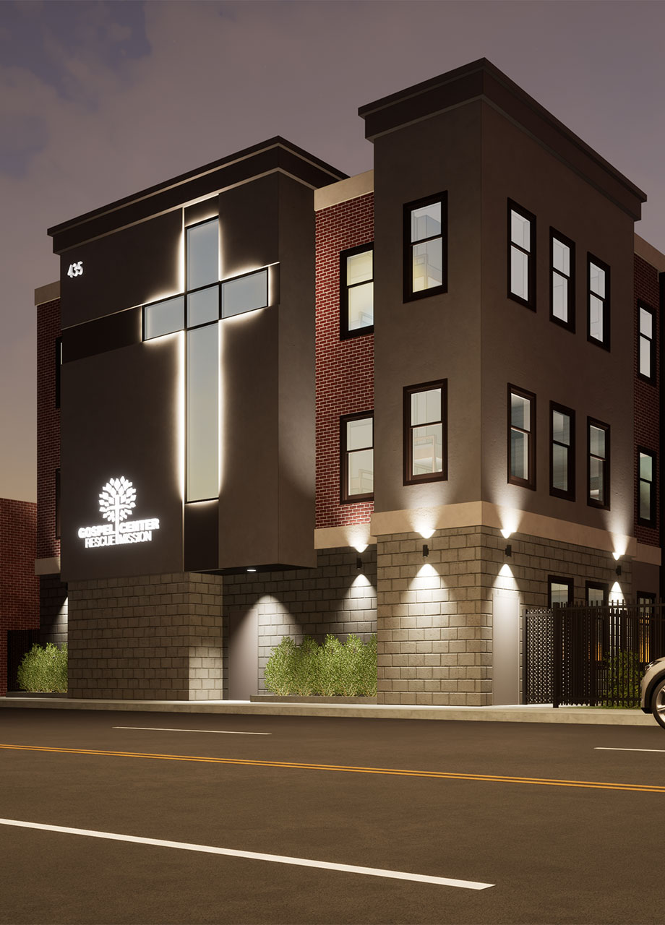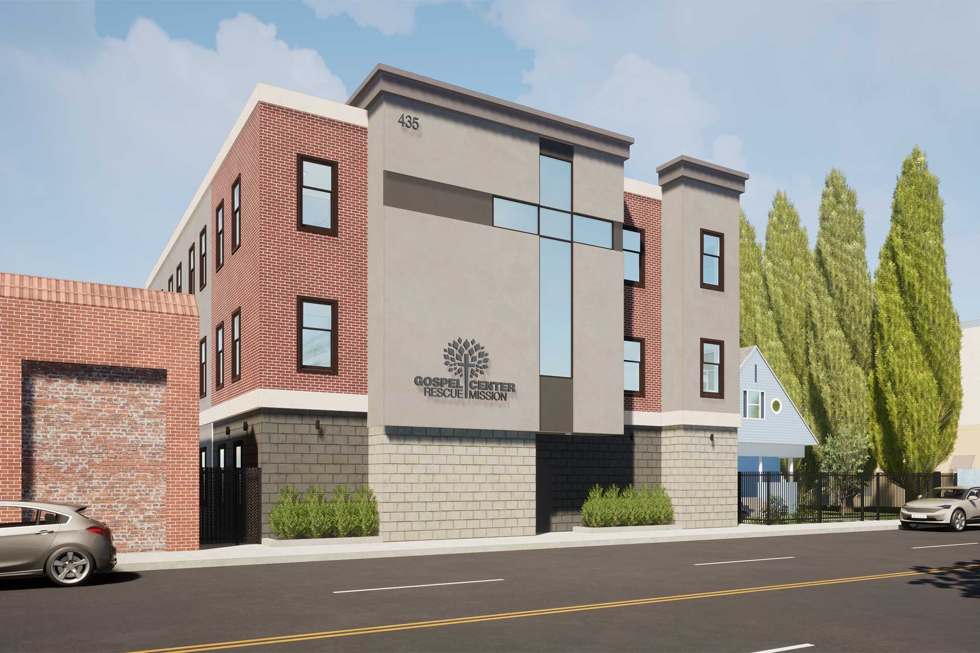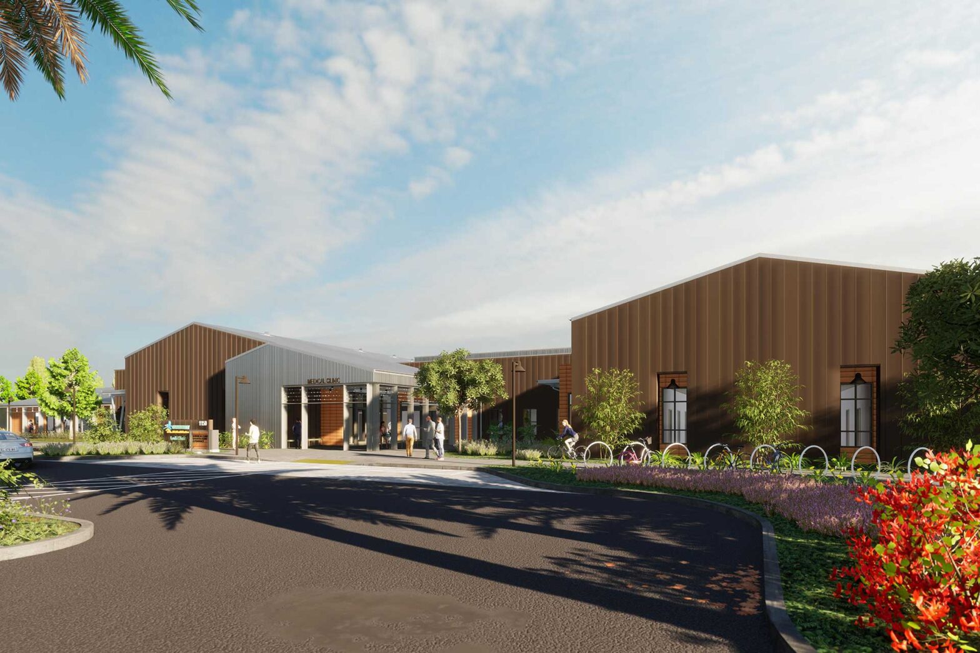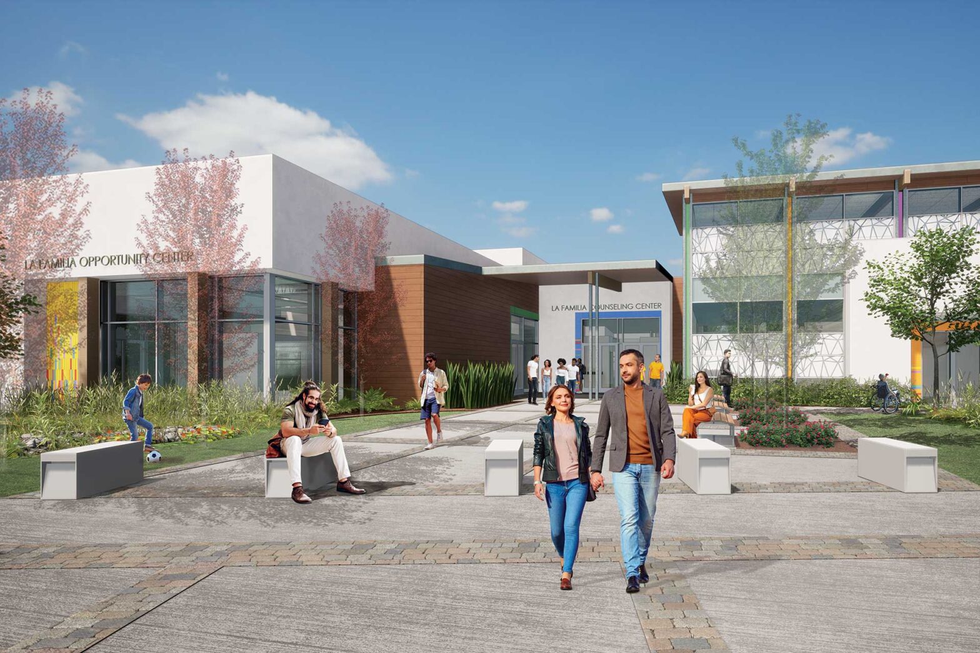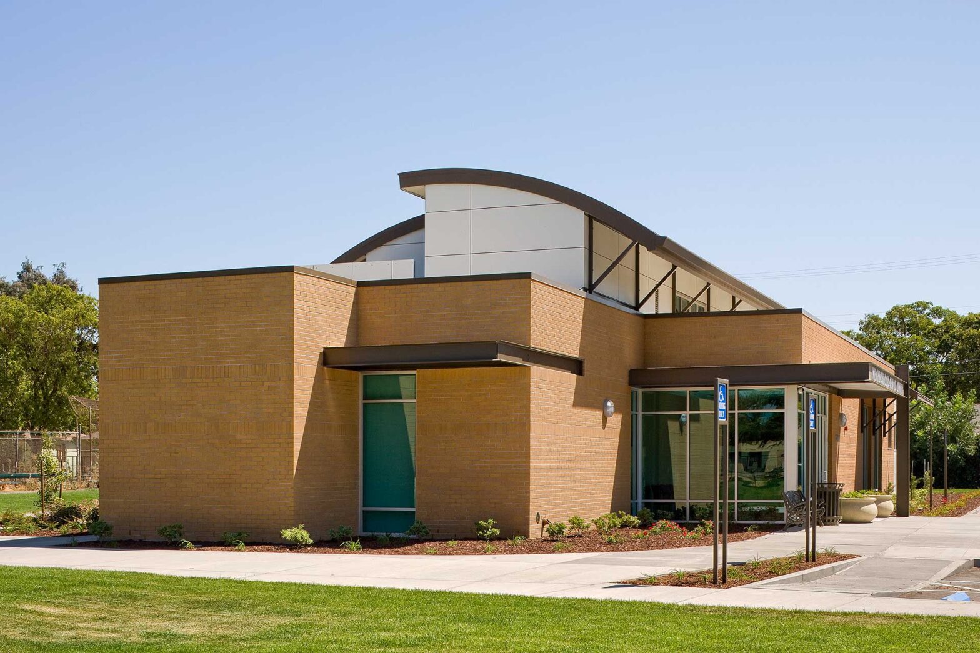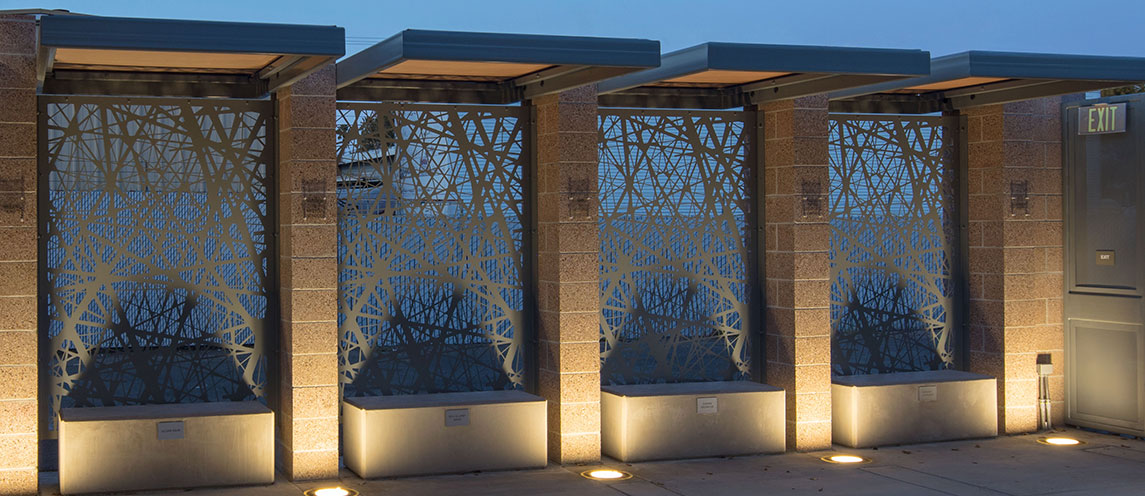In an ongoing effort to support the homeless and addicted population of San Joaquin County, Gospel Center Rescue Mission was ready to invest in a new state-of-the-art residential facility.
Having worked with the Gospel Center on numerous renovations and building conversions, WMB implemented valuable knowledge and lessons learned on the new construction project. Due to the volatile nature of the neighborhood, the architecture addresses safety and security while providing a warm and comfortable setting to encourage those looking for “spiritual, physical, and emotional restoration.” The three-story facility reflects the architectural context of the neighborhood and includes carefully located windows, balancing access to natural light with the need for protection. A large, illuminated cross in the window system offers a subtle welcoming beacon within the community. The interior planning maximizes sleeping areas on the perimeter with restrooms, shower areas, laundry, and spaces to support counseling, healing, and learning at the core of the building. The facility also includes a computer lab to support and promote independence.
Work with the Gospel Center reinforces the WMB commitment to community and underscores the power of design to enhance well-being and the human experience.
Client
Gospel Center Rescue Mission
Location
Stockton, Ca.
Project Type
Community
Size
13,000 sf
Services
Programming
Master Planning
Architectural Design
Construction Documents
Permit Coordination
Construction Contract Support
