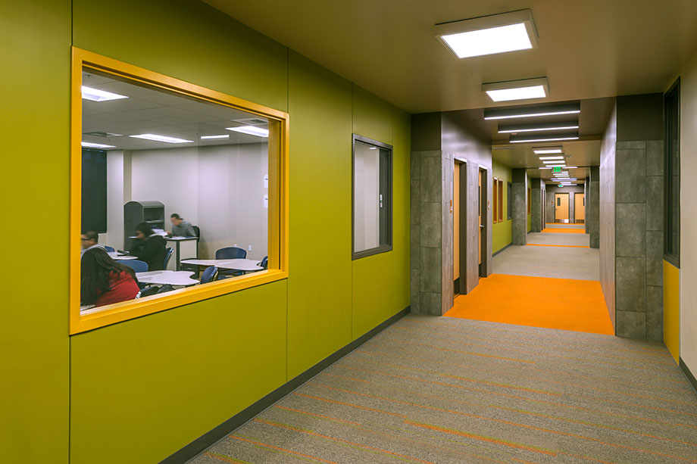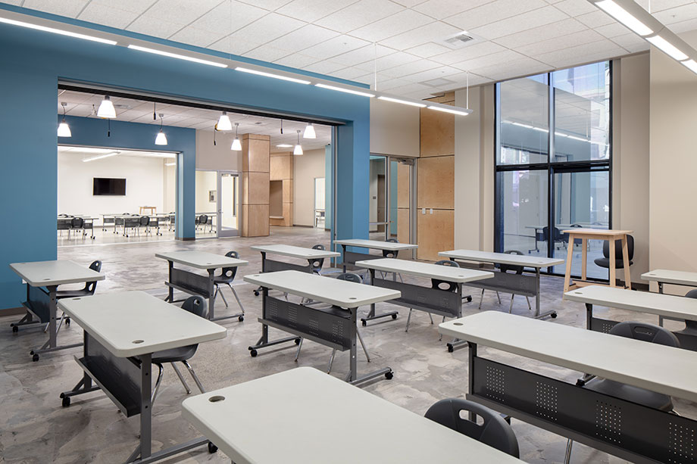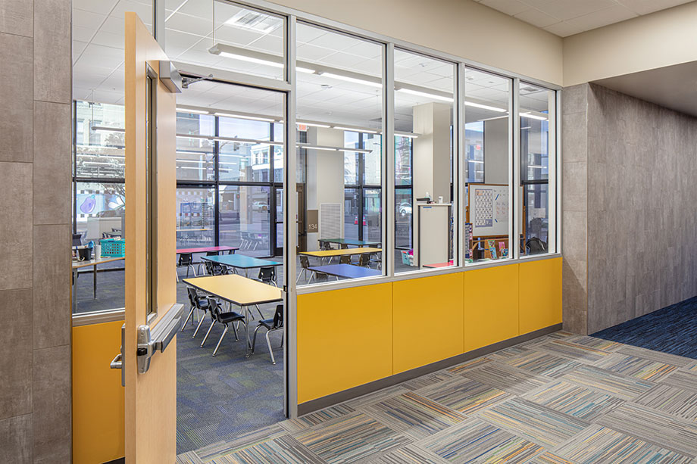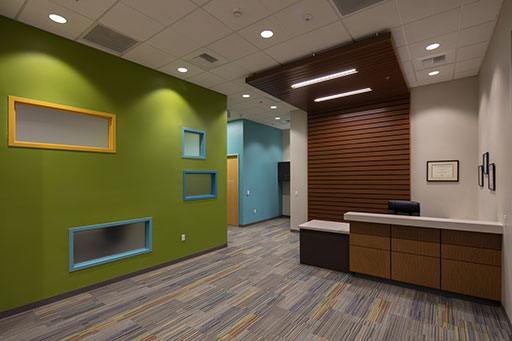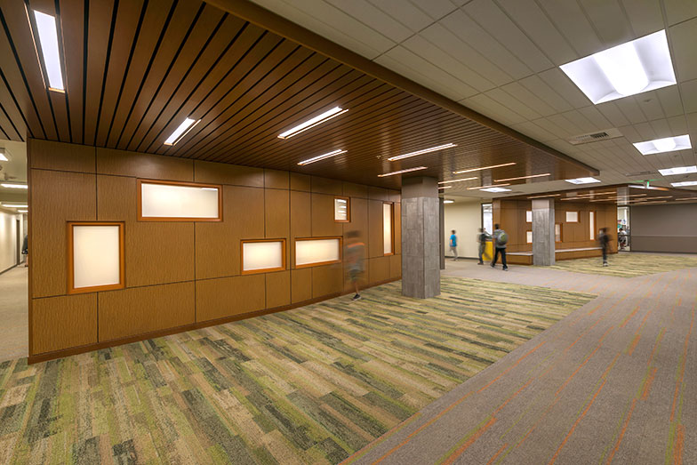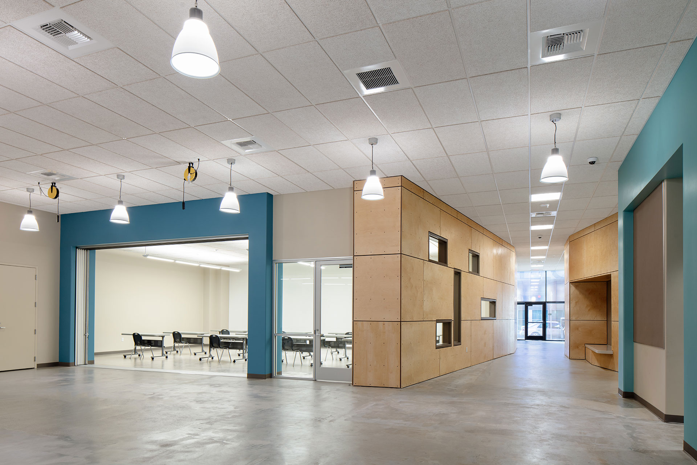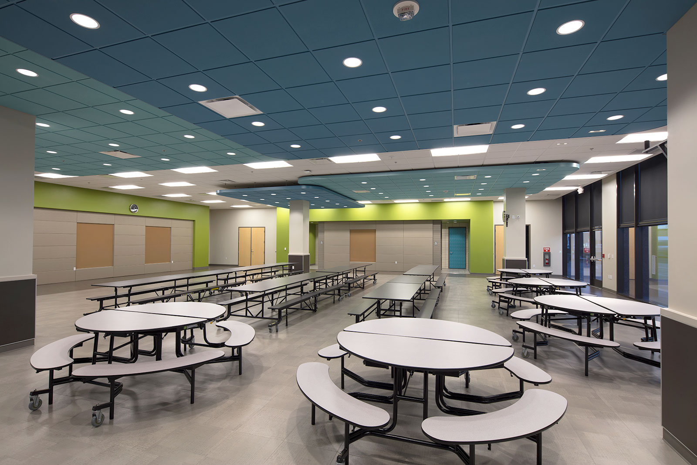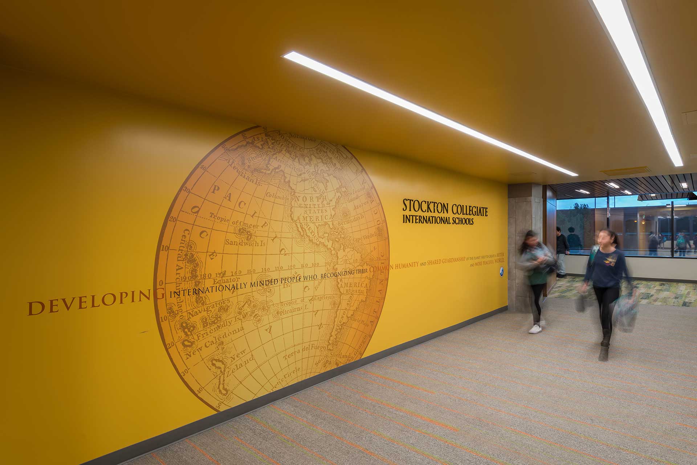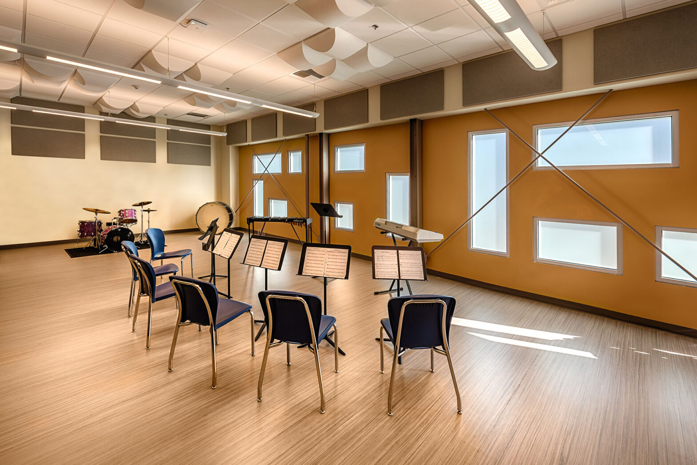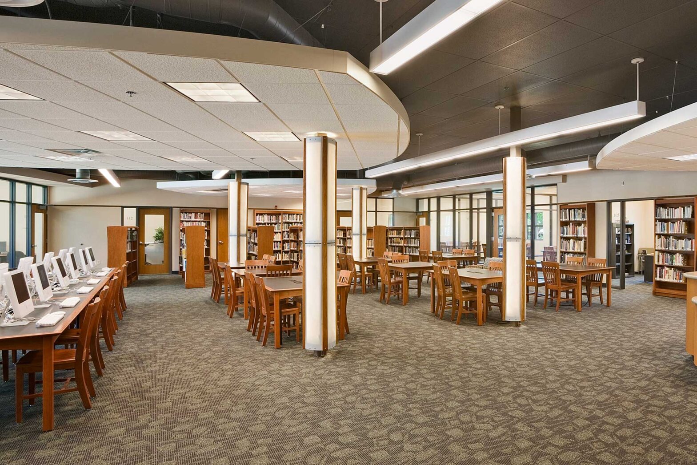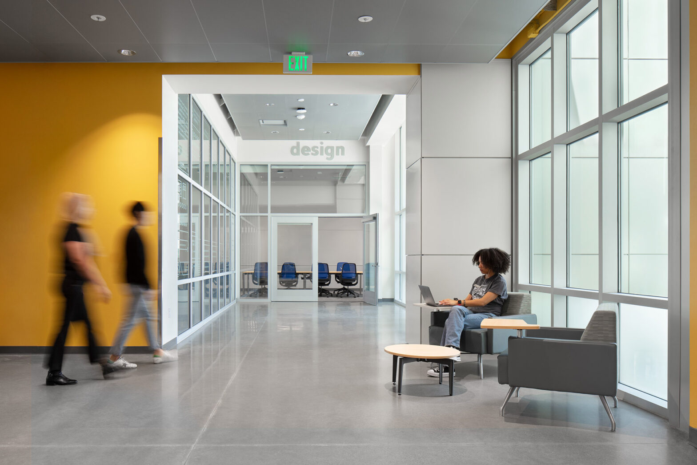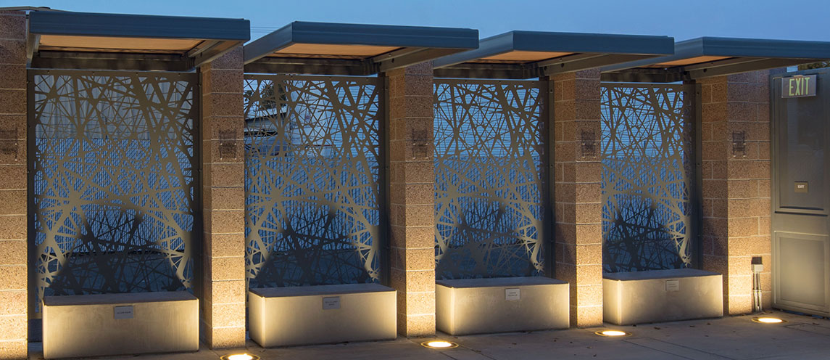Stockton Collegiate has established a downtown presence to provide an inspired urban educational setting while reinforcing its commitment to re-energizing the city streets with youth and vibrant activity. A conveniently located eight-story commercial office building provided an opportunity to consolidate several of the school’s program needs into a single location.
WMB worked closely with the school administration to plan a multi-phase project to transform the corporate setting into an engaging learning environment across three floors. The 42,000 sq. ft.-first phase transitioned the entire second floor into 26 classrooms. Integrating punched openings in the hallways allowed the team to pull natural light deep into the building. Carefully planned circulation between classrooms provides spill-out spaces to support flexibility and add to the engaging atmosphere. Portions of the first floor provided the space necessary for a large multipurpose room, administrative offices, and K-1 classrooms. Flexible classrooms with sliding glass doors open up to a central work area providing opportunities for creative collaboration between upper-level classes, central to the school’s learning philosophy.
Whether enjoying large-group activities in the multipurpose room, chatting with friends in the bright hallways, or being inspired in integrated learning settings, the educational environment lives up to Stockton Collegiate’s reputation as a top-tier school.
Client
Stockton Collegiate International Schools
Location
Stockton, California
Project Type
Education
Size
Varies by Project
Services
Programming
Master Planning
Architectural Design
Interior Design
Construction Documents
Permit Coordination
Construction Contract Support
Other Projects For Client
